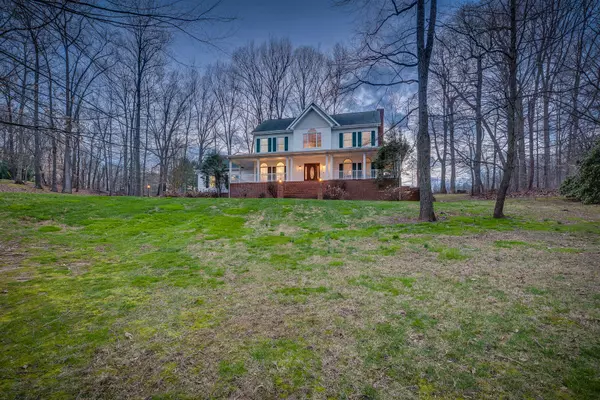For more information regarding the value of a property, please contact us for a free consultation.
107 Keeland DR Gray, TN 37615
Want to know what your home might be worth? Contact us for a FREE valuation!

Our team is ready to help you sell your home for the highest possible price ASAP
Key Details
Sold Price $599,000
Property Type Single Family Home
Sub Type Single Family Residence
Listing Status Sold
Purchase Type For Sale
Square Footage 3,894 sqft
Price per Sqft $153
Subdivision Keeland Heights
MLS Listing ID 9948914
Sold Date 05/23/23
Style Traditional
Bedrooms 4
Full Baths 3
Half Baths 1
Total Fin. Sqft 3894
Originating Board Tennessee/Virginia Regional MLS
Year Built 1997
Lot Size 0.540 Acres
Acres 0.54
Lot Dimensions 117.07x200 IRR
Property Description
Through no fault of the seller, this one is back on the market!
Beautiful 4 bedroom, 3.5 bath traditional style home located in the established and desirable neighborhood of Keeland Heights. Main level features large open foyer, formal living area, family room with a fireplace (gas logs), breakfast nook, spacious kitchen with tile counter tops and an island featuring butcher block top. Also featured is a formal dining area, half bath, pantry and laundry area. Second story features an impressive master suite, master bath with whirlpool tub, fairly new granite, and a huge walk in closet. Two additional bedrooms and another full bath. The lower level features a great room with fireplace (gas logs), one large bedroom, full bath with new granite, kitchen, dining area, washer/dryer connections and its own entrance and private patio area.
All information obtained from owner and/or county records. Buyer/buyers agent to verify all information.
Location
State TN
County Washington
Community Keeland Heights
Area 0.54
Zoning residential
Direction I26 to Boones Creek exit. Go toward Jonesborough for 2 miles and turn right at Red light onto Highland Church Rd, bear left onto Shadden Rd. Turn right into Keeland Heights and take first left onto Keeland Dr. Home is on your left.
Rooms
Basement Finished, Walk-Out Access
Interior
Interior Features 2+ Person Tub, Built-in Features, Entrance Foyer, Garden Tub, Kitchen Island, Open Floorplan
Heating Heat Pump
Cooling Heat Pump
Flooring Ceramic Tile, Hardwood
Fireplaces Number 2
Fireplaces Type Basement, Brick, Gas Log, Great Room
Fireplace Yes
Window Features Insulated Windows
Appliance Dishwasher, Electric Range, Refrigerator
Heat Source Heat Pump
Exterior
Garage Concrete
Utilities Available Cable Connected
Roof Type Shingle
Topography Part Wooded, Sloped
Porch Back, Covered, Deck, Front Porch, Side Porch
Parking Type Concrete
Building
Entry Level Two
Foundation Block
Sewer Septic Tank
Water Public
Architectural Style Traditional
Structure Type Brick,Vinyl Siding
New Construction No
Schools
Elementary Schools Ridgeview
Middle Schools Ridgeview
High Schools Daniel Boone
Others
Senior Community No
Tax ID 027m A 014.00
Acceptable Financing Cash, Conventional, VA Loan
Listing Terms Cash, Conventional, VA Loan
Read Less
Bought with Kym Ward • KW Johnson City
GET MORE INFORMATION




