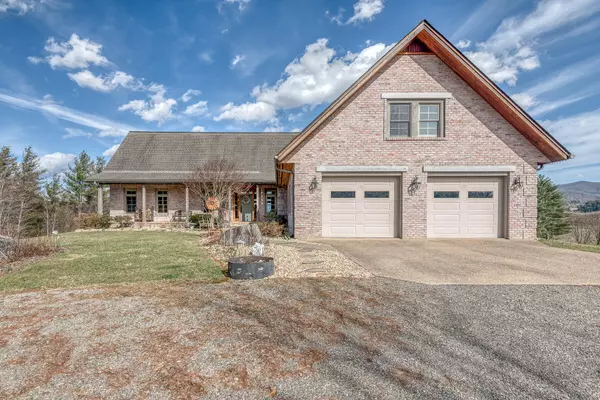For more information regarding the value of a property, please contact us for a free consultation.
511 Shingletown Road Mountain City, TN 37683
Want to know what your home might be worth? Contact us for a FREE valuation!

Our team is ready to help you sell your home for the highest possible price ASAP
Key Details
Sold Price $699,900
Property Type Single Family Home
Sub Type Single Family Residence
Listing Status Sold
Purchase Type For Sale
Square Footage 4,143 sqft
Price per Sqft $168
Subdivision Not In Subdivision
MLS Listing ID 9948566
Sold Date 07/10/23
Style See Remarks
Bedrooms 4
Full Baths 4
HOA Y/N No
Total Fin. Sqft 4143
Originating Board Tennessee/Virginia Regional MLS
Year Built 2003
Lot Size 7.130 Acres
Acres 7.13
Lot Dimensions 7.13 acres
Property Description
VEWS! VIEWS! VIEWS! This immaculate brick home offers everything that you are looking for and has HIGH SPEED INTERNET!
This home offers four bedrooms and four and a half bathrooms. This home is situated on 7.13 acres with an elevation of approximately 2700' and has no close neighbors which gives you the privacy that you have always desired. This low maintenance home offers hardwood floors, ceramic tile and some carpet. The living room and kitchen are open to each other and offers a vaulted ceiling and plenty of windows that allows plenty of natural light which allows you to enjoy the mountain views. The Kitchen and living room has access to the deck which makes entertaining a breeze. The kitchen has custom built cabinets and stainless steel appliances . The large master suite offers his and her separate baths, a large walk-in closet, custom built cabinetry for extra storage, and a door that leads out to the covered deck. Improvements include custom woodwork throughout the house, 10' ceilings, custom cabinets throughout the house, a central vac, LED lighting throughout the house, and new landscaping. Other upgrades include a large walk-out covered deck on the main level , a large walk-out concrete patio on the lower level and a large covered front porch. Heating includes a heat pump with zoning, a wood burning stove and a propane heater. Other bonuses include a Huge great room that would be perfect for the man cave or game room that you have always wanted, a huge laundry room with its own sink, and an oversized two car garage with custom built-in cabinets that could be great for a workshop. Also available is a 14 x 35 x 11 RV Carport (2021), and a 10 x 20 Loft barn shed (2021). This home is located within minutes to the National Forest, hiking trails, trout fishing and the creeper trail in Damascus, VA. This home is also close proximity to Boone, NC, snow skiing, Bristol Motor Speedway, several lakes, shopping, dining and year round festivals.
Location
State TN
County Johnson
Community Not In Subdivision
Area 7.13
Zoning None
Direction Turn on Highway 91N. Left onto Shingletown Road. Home on the left at the end of the road after the split.
Rooms
Other Rooms Shed(s)
Basement Finished
Interior
Heating Heat Pump, Propane, Wood
Cooling Heat Pump
Flooring Carpet, Ceramic Tile, Hardwood
Window Features Double Pane Windows
Appliance Disposal, Dryer, Microwave, Range, Refrigerator, Washer
Heat Source Heat Pump, Propane, Wood
Exterior
Parking Features Asphalt, Gravel
View Mountain(s)
Roof Type Asphalt,Tar/Gravel
Topography Wooded
Porch Covered, Deck
Building
Sewer Septic Tank
Water Well
Architectural Style See Remarks
Structure Type Brick
New Construction No
Schools
Elementary Schools Laurel Bloomery
Middle Schools Johnson Co
High Schools Johnson Co
Others
Senior Community No
Tax ID 020 097.12
Acceptable Financing Cash, Conventional, FHA, VA Loan
Listing Terms Cash, Conventional, FHA, VA Loan
Read Less
Bought with Valerie Everroad • Evans & Evans Real Estate



