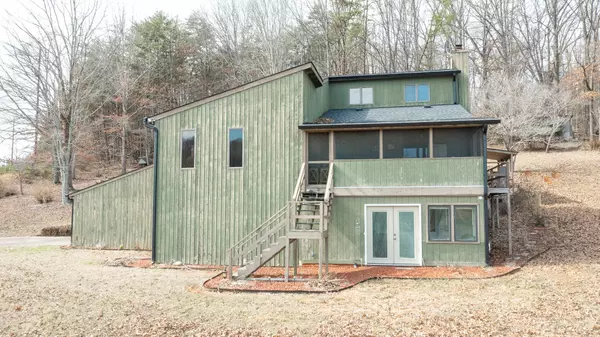For more information regarding the value of a property, please contact us for a free consultation.
211 Buckingham RD Johnson City, TN 37615
Want to know what your home might be worth? Contact us for a FREE valuation!

Our team is ready to help you sell your home for the highest possible price ASAP
Key Details
Sold Price $315,000
Property Type Single Family Home
Sub Type Single Family Residence
Listing Status Sold
Purchase Type For Sale
Square Footage 3,298 sqft
Price per Sqft $95
Subdivision Not In Subdivision
MLS Listing ID 9948513
Sold Date 06/23/23
Bedrooms 3
Full Baths 3
Total Fin. Sqft 3298
Originating Board Tennessee/Virginia Regional MLS
Year Built 1978
Lot Size 8.160 Acres
Acres 8.16
Lot Dimensions See Acres
Property Description
Finding 8 acres of land in the Gray community is not easy. This 3,298 sq ft home offers 3 bedroom and 3 baths with ample room for family, friends and entertainment. This home features a fully renovated basement with tile floors and rustic wood accents providing a very attractive and comfortable space. Favorite attributes of this home are large bedrooms and acres of undisturbed wooded acreage. You will enjoy the convenience of living near the heart of the Gray community and a short drive to Johnson City, Kingsport or Bristol.
Location
State TN
County Washington
Community Not In Subdivision
Area 8.16
Zoning Residential
Direction Head north on Buckingham Rd toward Old Gray Station Rd Turn left onto Old Gray Station Rd Turn left onto TN-75 S Use the right lane to merge onto I-26 W/US-23 N via the ramp to Kingsport Destination will be on the right
Rooms
Basement Finished, Heated, Walk-Out Access
Interior
Heating Central
Cooling Central Air
Flooring Carpet
Fireplaces Type Gas Log
Fireplace Yes
Window Features Double Pane Windows
Appliance Electric Range, Refrigerator
Heat Source Central
Laundry Electric Dryer Hookup, Washer Hookup
Exterior
Parking Features Attached, Garage Door Opener
Garage Spaces 2.0
Roof Type Composition
Topography Level, Wooded
Porch Deck
Total Parking Spaces 2
Building
Entry Level Two
Foundation Block
Sewer Septic Tank
Water Well, See Remarks
Structure Type Wood Siding
New Construction No
Schools
Elementary Schools Ridgeview
Middle Schools Ridgeview
High Schools Daniel Boone
Others
Senior Community No
Tax ID 020 015.01
Acceptable Financing Cash, Conventional
Listing Terms Cash, Conventional
Read Less
Bought with Non Member • Non Member



