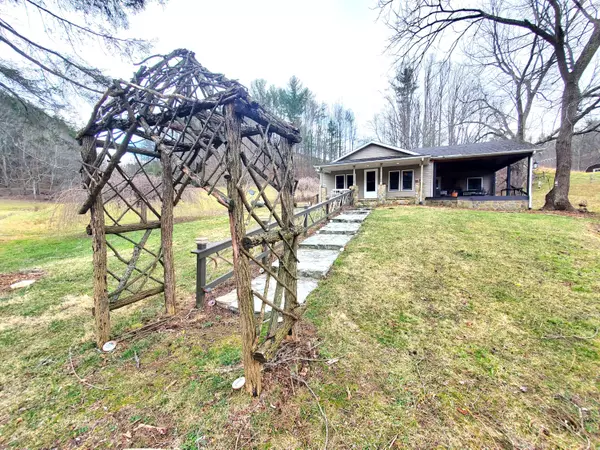For more information regarding the value of a property, please contact us for a free consultation.
122 Five Sisters LN Roan Mountain, TN 37687
Want to know what your home might be worth? Contact us for a FREE valuation!

Our team is ready to help you sell your home for the highest possible price ASAP
Key Details
Sold Price $374,000
Property Type Single Family Home
Sub Type Single Family Residence
Listing Status Sold
Purchase Type For Sale
Square Footage 1,120 sqft
Price per Sqft $333
Subdivision Not In Subdivision
MLS Listing ID 9948344
Sold Date 03/24/23
Style Cottage
Bedrooms 2
Full Baths 2
Total Fin. Sqft 1120
Originating Board Tennessee/Virginia Regional MLS
Year Built 1937
Lot Size 5.420 Acres
Acres 5.42
Lot Dimensions Irregular
Property Description
Roan Mountain Farm with a home ready to move into, rolling pasture land, two creeks, a barn, bonus two story building, great access, views and elevation over 3,000 feet with NO Restrictions. The location is just minutes from NC, local winter sports, Watauga Lake, public and exclusive golf courses, walking distance to the Appalachian Trail, Trophy Trout fishing and the Village of Roan Mountain. Bring your horses, cows and chickens. This is one of those places where you will want to spend the rest of your life sitting on the front porch.
Location
State TN
County Carter
Community Not In Subdivision
Area 5.42
Zoning Residential
Direction HWY 19E toward NC. Turn left onto Bear Branch Rd, go approx. 3 miles to Five Sisters Lane. The farm is on the right.
Rooms
Other Rooms Barn(s), Outbuilding, Storage
Basement Concrete
Ensuite Laundry Electric Dryer Hookup, Washer Hookup
Interior
Interior Features Built-in Features
Laundry Location Electric Dryer Hookup,Washer Hookup
Heating Propane
Cooling None
Flooring Ceramic Tile, Hardwood
Heat Source Propane
Laundry Electric Dryer Hookup, Washer Hookup
Exterior
Exterior Feature Garden, Pasture
Garage Deeded, Gravel, Parking Pad
Amenities Available Landscaping
View Mountain(s), Creek/Stream
Roof Type Asphalt
Topography Bottom Land, Cleared, Part Wooded, Pasture, Rolling Slope
Porch Covered, Deck, Front Porch, Porch, Side Porch
Parking Type Deeded, Gravel, Parking Pad
Building
Entry Level One
Foundation Block
Sewer Private Sewer
Water Private
Architectural Style Cottage
Structure Type Wood Siding
New Construction No
Schools
Elementary Schools Cloudland
Middle Schools Cloudland
High Schools Cloudland
Others
Senior Community No
Tax ID 101 064.04
Acceptable Financing Cash, Conventional, Other
Listing Terms Cash, Conventional, Other
Read Less
Bought with Deanna Marcus • NextHome Magnolia Realty
GET MORE INFORMATION




