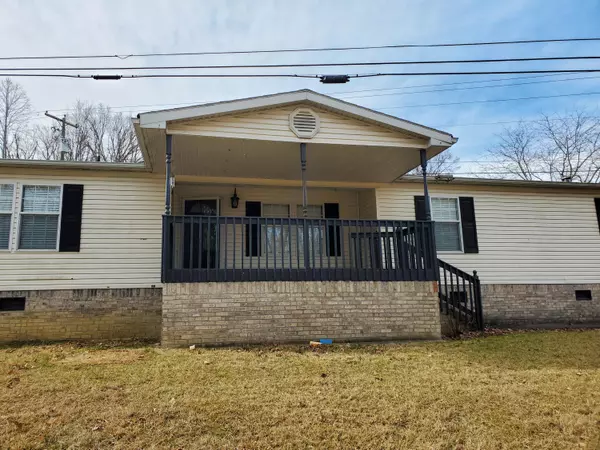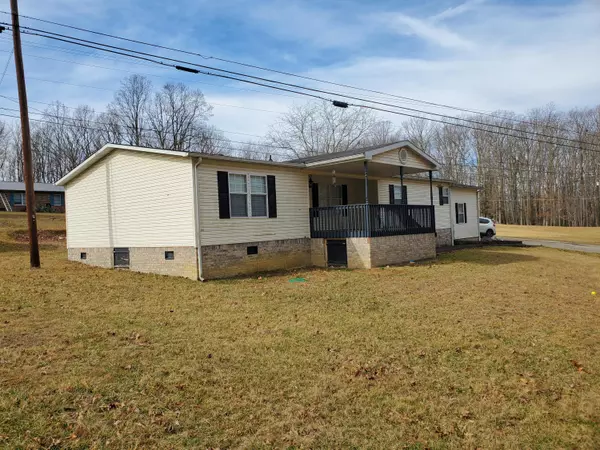For more information regarding the value of a property, please contact us for a free consultation.
1773 Rose Ridge RDG Clintwood, VA 24228
Want to know what your home might be worth? Contact us for a FREE valuation!

Our team is ready to help you sell your home for the highest possible price ASAP
Key Details
Sold Price $95,000
Property Type Single Family Home
Sub Type Single Family Residence
Listing Status Sold
Purchase Type For Sale
Square Footage 1,479 sqft
Price per Sqft $64
Subdivision Not In Subdivision
MLS Listing ID 9948211
Sold Date 05/02/23
Style Ranch
Bedrooms 3
Full Baths 2
Total Fin. Sqft 1479
Originating Board Tennessee/Virginia Regional MLS
Year Built 2001
Lot Size 0.330 Acres
Acres 0.33
Lot Dimensions See acreage
Property Description
MOTIVATED SELLER!! This well-maintained home is laid out in a split bedroom design. The primary suite offers a en suite bathroom that features a garden tub and skylight. The 2nd and 3rd bedrooms offer walk-in closets are located on the opposite end of the house, along with a 2nd full bath. Between the bedroom areas, you will find a large living room with newer waterproof laminate flooring. A large stone gas-powered fireplace serves as the focal point. The living room opens to a dining/kitchen combo. The kitchen features a large island, newer appliances, oak cabinets, and a small pantry. The home's laundry room is located off the kitchen and leads to the attached oversized single garage. There is a storage building on site as well as a large covered front porch. Located just minutes from Ridgeview High School. Move-in Ready!!! Schedule your appointment today! Buyers and buyers agents to verify all information in this listing. Subject to Errors & Omissions.
Location
State VA
County Dickenson
Community Not In Subdivision
Area 0.33
Zoning Residential
Direction Take US 23 N from Wise towards Pound. Turn right on to Indian Creek towards Pound. After 2 miles turn right onto VA 83. After 9 miles, turn right at light in Clintwood and continue on VA 83. Turn left onto Rose Ridge after about 5 miles. Go about a mile, pass Ridgeview, house will be on your left.
Rooms
Other Rooms Storage
Basement Crawl Space
Ensuite Laundry Electric Dryer Hookup, Washer Hookup
Interior
Interior Features Garden Tub, Kitchen Island, Kitchen/Dining Combo, Laminate Counters, Pantry, Walk-In Closet(s)
Laundry Location Electric Dryer Hookup,Washer Hookup
Heating Electric, Heat Pump, Electric
Cooling Central Air, Heat Pump
Flooring Carpet, Laminate, Vinyl
Fireplaces Type Gas Log, Living Room, Stone
Fireplace Yes
Window Features Double Pane Windows
Appliance Dishwasher, Electric Range, Microwave, Refrigerator
Heat Source Electric, Heat Pump
Laundry Electric Dryer Hookup, Washer Hookup
Exterior
Garage Deeded, Attached, Garage Door Opener, Gravel
Garage Spaces 1.0
Utilities Available Cable Available
Roof Type Composition,Shingle
Topography Cleared, Level, Rolling Slope
Porch Front Porch
Parking Type Deeded, Attached, Garage Door Opener, Gravel
Total Parking Spaces 1
Building
Entry Level One
Foundation Block
Sewer Septic Tank
Water Public
Architectural Style Ranch
Structure Type Brick,Vinyl Siding
New Construction No
Schools
Elementary Schools Clintwood
Middle Schools Clintwood
High Schools Ridgeview
Others
Senior Community No
Tax ID 189a-1252a
Acceptable Financing Cash, Conventional, FHA, USDA Loan
Listing Terms Cash, Conventional, FHA, USDA Loan
Read Less
Bought with Brett Tiller • REMAX Cavaliers
GET MORE INFORMATION




