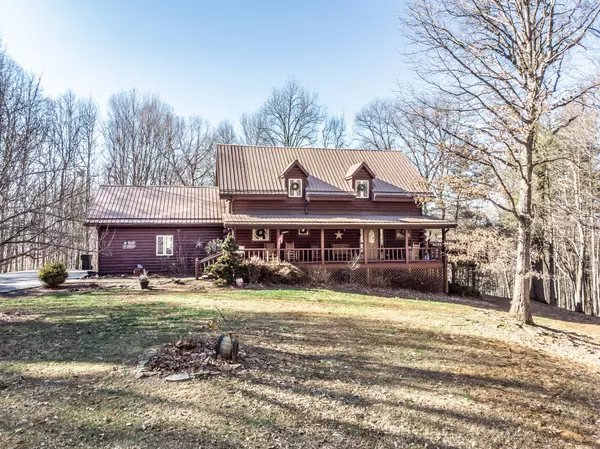For more information regarding the value of a property, please contact us for a free consultation.
390 Spice Hollow RD Johnson City, TN 37604
Want to know what your home might be worth? Contact us for a FREE valuation!

Our team is ready to help you sell your home for the highest possible price ASAP
Key Details
Sold Price $699,000
Property Type Single Family Home
Sub Type Single Family Residence
Listing Status Sold
Purchase Type For Sale
Square Footage 2,938 sqft
Price per Sqft $237
Subdivision Not In Subdivision
MLS Listing ID 9948588
Sold Date 05/16/23
Style Cabin,Cape Cod,Log
Bedrooms 4
Full Baths 3
Total Fin. Sqft 2938
Originating Board Tennessee/Virginia Regional MLS
Year Built 1997
Lot Size 8.800 Acres
Acres 8.8
Lot Dimensions see acres
Property Description
This is it! Privacy plus Convenience! Your very own custom built cape cod Log Cabin featuring 2,938 total square feet of living space with wrap around porch, nestled in the woods on a dead end road. This beautiful home is situated on 8.8 +/- acres, features an open floor plan with a spacious living room and beautiful kitchen / dining combo. This home has 4 bedrooms, 3 full baths, a finished basement and an attached oversized two car garage. This home has plenty of room for indoor and outdoor entertaining or enjoying a nice quiet night next to the fireplace. This home offers the feel of privacy and seclusion, yet it is only minutes from the heart of Johnson City, TN for all of your shopping, dining and medical needs. All buyer/buyer agents to verify details.
Location
State TN
County Washington
Community Not In Subdivision
Area 8.8
Zoning residental
Direction Please use 390 Spice Hollow Rd Johnson City TN as a GPS point. From Johnson City TN head Northeast on Cherry Street toward Buffalo Street, turn right at the first cross street onto Buffalo Street, then turn right onto University Pkwy, then turn left onto Cherokee Rd, then left onto Spice Hollow Rd,
Rooms
Other Rooms Outbuilding
Basement Finished, Heated, Plumbed
Interior
Interior Features Open Floorplan
Heating Electric, Fireplace(s), Propane, Electric
Cooling Central Air, Heat Pump
Fireplaces Type Gas Log, Living Room
Fireplace Yes
Heat Source Electric, Fireplace(s), Propane
Laundry Electric Dryer Hookup, Washer Hookup
Exterior
Parking Features Asphalt
Garage Spaces 2.0
Roof Type Metal
Topography Part Wooded, Rolling Slope
Porch Deck, Wrap Around
Total Parking Spaces 2
Building
Entry Level One and One Half
Foundation Block, Slab
Sewer Septic Tank
Water Public
Architectural Style Cabin, Cape Cod, Log
Structure Type Block,Log
New Construction No
Schools
Elementary Schools Lamar
Middle Schools Lamar
High Schools David Crockett
Others
Senior Community No
Tax ID 070 045.00
Acceptable Financing Cash, Conventional, Other
Listing Terms Cash, Conventional, Other
Read Less
Bought with Non Member • Non Member



