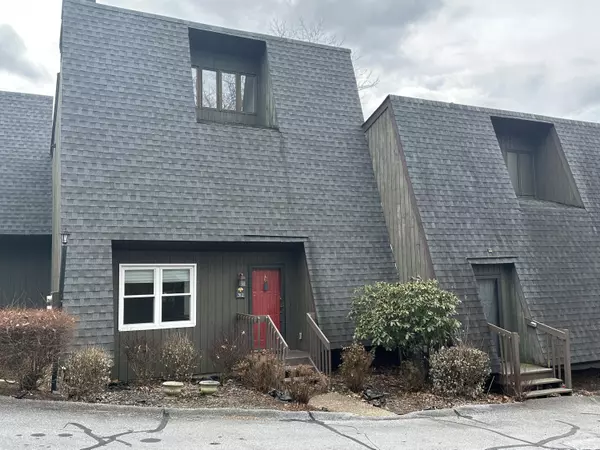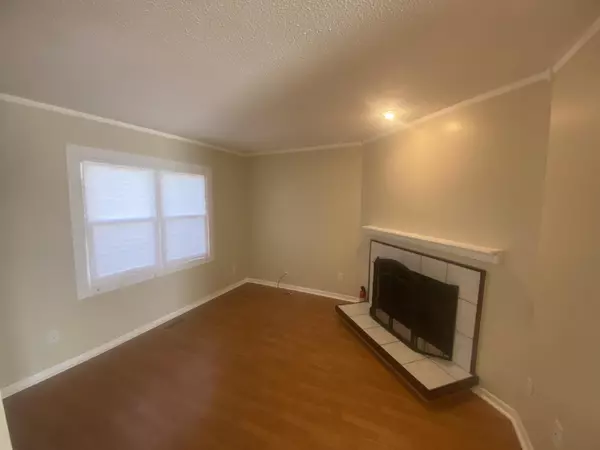For more information regarding the value of a property, please contact us for a free consultation.
312 Hickory Bluff Johnson City, TN 37601
Want to know what your home might be worth? Contact us for a FREE valuation!

Our team is ready to help you sell your home for the highest possible price ASAP
Key Details
Sold Price $199,000
Property Type Single Family Home
Sub Type Single Family Residence
Listing Status Sold
Purchase Type For Sale
Square Footage 1,656 sqft
Price per Sqft $120
Subdivision Not In Subdivision
MLS Listing ID 9948033
Sold Date 03/15/23
Style Townhouse
Bedrooms 3
Full Baths 2
Half Baths 1
HOA Fees $360
Total Fin. Sqft 1656
Originating Board Tennessee/Virginia Regional MLS
Year Built 1979
Property Description
Beautifully unique two level townhouse conveniently located in the Woodstone gated community in Johnson City, TN. Home Owners Association is $360.00 per month,( includes community pool access, water, sewer, garbage, snow removal, exterior maintenance and insurance.) This home boasts charm with 3BR, 2.5 BA. A deck right off of the large family room to enjoy your morning cup of coffee as you take in nature with a private wooded view and a glimpse of the mountains in the background. Eat in kitchen with stove, microwave, refrigerator, dishwasher and a spacious pantry. Enjoy a good book or listen to music in front of the fireplace in the formal living room or make it your office! There is a half bathroom downstairs as you enter the foyer, upstairs has 3 bedrooms and two full baths. The master bedroom has vaulted ceiling and the master bath has a garden tub to relax in!
You don't want to miss out on this one!
Location
State TN
County Washington
Community Not In Subdivision
Zoning RP 3
Direction From US-11E N/N Roan St Johnson City, Right onto E Springbrook Dr, Right onto E Oakland Ave, Left onto Woodstone Dr, Continue straight onto Hickory Bluff, turn Right to stay on Hickory Bluff. Townhouse will be on your Right.
Rooms
Basement Other
Interior
Interior Features Eat-in Kitchen, Entrance Foyer, Garden Tub, Kitchen/Dining Combo, Pantry, Smoke Detector(s), Storm Door(s), Walk-In Closet(s)
Heating Electric, Heat Pump, Electric
Cooling Ceiling Fan(s), Central Air
Flooring Carpet, Laminate, Tile
Fireplaces Number 1
Fireplaces Type Other
Fireplace Yes
Window Features Double Pane Windows
Appliance Dishwasher, Electric Range, Microwave, Refrigerator
Heat Source Electric, Heat Pump
Laundry Electric Dryer Hookup, Washer Hookup
Exterior
Exterior Feature Balcony, Other
Parking Features Asphalt, Parking Spaces
Pool Community, In Ground
Utilities Available Cable Available
Amenities Available Landscaping
View Mountain(s)
Roof Type Shingle
Topography Sloped, Steep Slope
Porch Balcony
Building
Entry Level Two
Foundation Block
Sewer Public Sewer
Water Public
Architectural Style Townhouse
Structure Type Wood Siding
New Construction No
Schools
Elementary Schools Fairmont
Middle Schools Liberty Bell
High Schools Science Hill
Others
Senior Community No
Tax ID 030o I 004.00
Acceptable Financing Cash, Conventional, FHA, VA Loan
Listing Terms Cash, Conventional, FHA, VA Loan
Read Less
Bought with Aubrey Talarico • KW Johnson City



