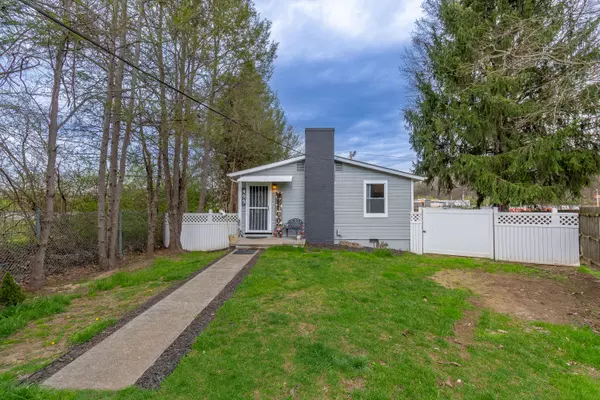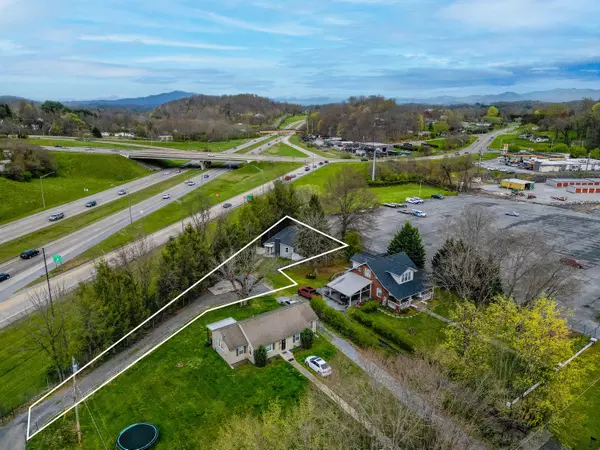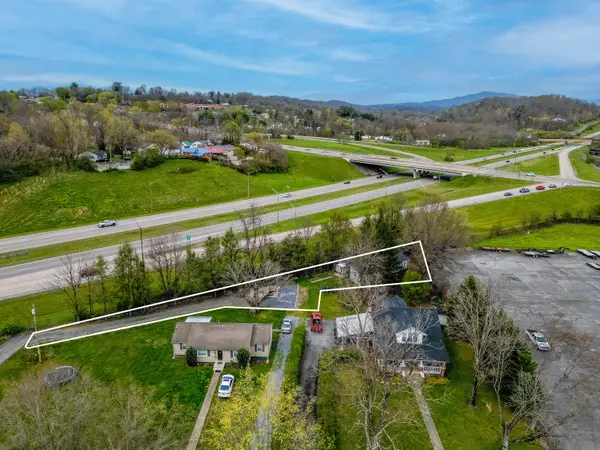For more information regarding the value of a property, please contact us for a free consultation.
499 Twin Oaks DR Johnson City, TN 37601
Want to know what your home might be worth? Contact us for a FREE valuation!

Our team is ready to help you sell your home for the highest possible price ASAP
Key Details
Sold Price $215,000
Property Type Single Family Home
Sub Type Single Family Residence
Listing Status Sold
Purchase Type For Sale
Square Footage 1,248 sqft
Price per Sqft $172
Subdivision Not In Subdivision
MLS Listing ID 9950096
Sold Date 06/06/23
Bedrooms 3
Full Baths 1
Total Fin. Sqft 1248
Originating Board Tennessee/Virginia Regional MLS
Year Built 1962
Lot Dimensions 30.25 X 270.69 IRR
Property Description
LIKE NEW... Complete remodeled
CONVENIENT LOCATION!!!!
This little gem has been completely remodeled and quietly tucked away just off Milligan Hwy. It offers a friendly commute of just minutes from I-26 and less than 3 miles from downtown Johnson City, ETSU, JC Medical Center.
Features and amenities included but not limited to:
- MOVE-IN READY one-level home
- 3 BR/ 1 bath
- 1248+/- total square footage
- ALL appliances included
- Wood burning fireplace
- Fenced in front yard
- ALL NEW windows, flooring, counter tops, heating/ cooling mini split, electrical, kitchen, bathroom, and so much more.
This is priced to sell and won't last long...
Contact your Realtor TODAY!
Location
State TN
County Washington
Community Not In Subdivision
Zoning R
Direction At Exit 24, head right on the ramp for TN-67 / US-321 toward Elizabethton then Turn right onto US-321 N / TN-67 / University Pkwy toward Elizabethton / Milligan College / Watauga Dam then Take the ramp on the right for Milligan Hwy and head toward Milligan Coll then Turn right onto Twin Oaks Dr
Rooms
Basement Crawl Space
Interior
Interior Features Eat-in Kitchen, Pantry
Heating Electric, Fireplace(s), Other, Electric
Cooling Ceiling Fan(s), Wall Unit(s), See Remarks
Flooring Luxury Vinyl
Fireplaces Type Brick, Den
Fireplace Yes
Window Features Double Pane Windows
Appliance Dishwasher, Dryer, Electric Range, Microwave, Refrigerator, Washer
Heat Source Electric, Fireplace(s), Other
Laundry Electric Dryer Hookup, Washer Hookup
Exterior
Parking Features Gravel, Parking Pad
View Mountain(s)
Roof Type Shingle
Topography Cleared, Level
Porch Deck, Front Porch, Side Porch
Building
Entry Level One
Foundation Block
Sewer Public Sewer
Water Public
Structure Type Wood Siding
New Construction No
Schools
Elementary Schools Mountain View
Middle Schools Liberty Bell
High Schools Science Hill
Others
Senior Community No
Tax ID 055a H 012.01
Acceptable Financing Cash, Conventional, FHA, VA Loan
Listing Terms Cash, Conventional, FHA, VA Loan
Read Less
Bought with Aaron Peterson • True North Real Estate



