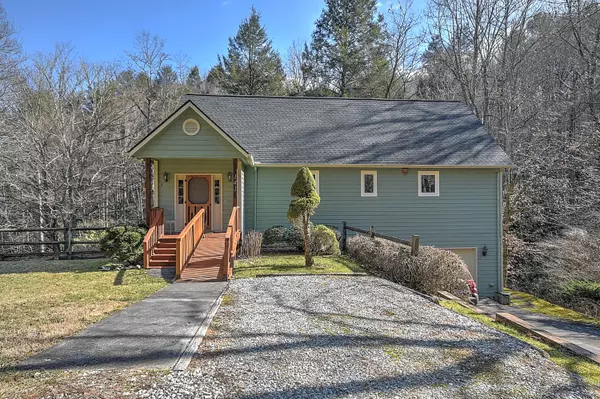For more information regarding the value of a property, please contact us for a free consultation.
141 Laurel Highlands RD Roan Mountain, TN 37687
Want to know what your home might be worth? Contact us for a FREE valuation!

Our team is ready to help you sell your home for the highest possible price ASAP
Key Details
Sold Price $395,000
Property Type Single Family Home
Sub Type Single Family Residence
Listing Status Sold
Purchase Type For Sale
Square Footage 2,940 sqft
Price per Sqft $134
Subdivision Not In Subdivision
MLS Listing ID 9947932
Sold Date 04/20/23
Style Contemporary,Cottage
Bedrooms 3
Full Baths 2
Half Baths 2
Total Fin. Sqft 2940
Originating Board Tennessee/Virginia Regional MLS
Year Built 1999
Lot Size 1.160 Acres
Acres 1.16
Lot Dimensions 201X251X239X128X190
Property Description
Looking for exclusivity and privacy to your own serene oasis than look no further. This immaculate home just hit the market and it will not last long. Situated in beautiful Roan Mountain you will be surrounded by breathtaking mountain views, native shrubs and your own creek.
The second you step in you notice the crowned pine Cathedral ceiling in the living room while all the natural light coming through the windows make this area feel enormous . The open floor plan in your main level make all those gatherings even more special since everyone can interact even when you are in the kitchen, living room or dinning area. You will notice there are hardwood floors throughout the main level .There is a half bath in the hallway leading to your own private master suite. The primary bedroom offers it's own master bathroom with stand up shower as well as a walk-in custom built closet. You have access from your primary bedroom as well as your living room to your own covered deck for all those morning coffees while relaxing listening to sounds of nature and your own stream. The upstairs loft is accessed by the spiral staircase overlooking the living room and offering an additional half bath. Leading to the lower level of the house you will find an additional living space that offers an extra bedroom and full size bathroom with a living room and your own kitchenette. The laundry room is also located on this level as well as your own climate control garage. This home is waiting for you if you are ready to take a break from your daily hustle and bustle lifestyle. Working from home make the loft area perfect for working while still enjoying the nature views. While the downstairs extra living space can be perfect for additional income as an air bnb since it has it's own access from the outside. The options this house offers are endless, so come check it out before this gorgeous home seating over an acre lot it's gone.
Information to be verified by Buyers/Buyer's Agent.
Location
State TN
County Carter
Community Not In Subdivision
Area 1.16
Zoning Residential
Direction From US 19E,turn onto TN-143 toward Roan Mountain State Park.Turn Right onto Laurel Highlands Rd. beside the Roan Mountain Medical Center. First house on the left
Rooms
Basement Concrete, Exterior Entry, Garage Door, Heated, Partially Finished, Plumbed, Walk-Out Access
Ensuite Laundry Electric Dryer Hookup, Washer Hookup
Interior
Interior Features Primary Downstairs, Entrance Foyer, Kitchen Island, Open Floorplan, Walk-In Closet(s)
Laundry Location Electric Dryer Hookup,Washer Hookup
Heating Central
Cooling Central Air
Flooring Hardwood
Window Features Double Pane Windows
Appliance Built-In Electric Oven, Dishwasher, Dryer, Electric Range, Microwave, Refrigerator, Washer
Heat Source Central
Laundry Electric Dryer Hookup, Washer Hookup
Exterior
Garage Attached, Concrete
Garage Spaces 1.0
Utilities Available Cable Available
View Mountain(s), Creek/Stream
Roof Type Shingle
Topography Sloped
Porch Back, Covered, Deck, Front Porch
Parking Type Attached, Concrete
Total Parking Spaces 1
Building
Entry Level Two
Sewer Septic Tank
Water Shared Well
Architectural Style Contemporary, Cottage
Structure Type Wood Siding
New Construction No
Schools
Elementary Schools Cloudland
Middle Schools Cloudland
High Schools Cloudland
Others
Senior Community No
Tax ID 099 070.33
Acceptable Financing Cash, Conventional, USDA Loan, VA Loan
Listing Terms Cash, Conventional, USDA Loan, VA Loan
Read Less
Bought with Ada Buxton • American Realty
GET MORE INFORMATION




