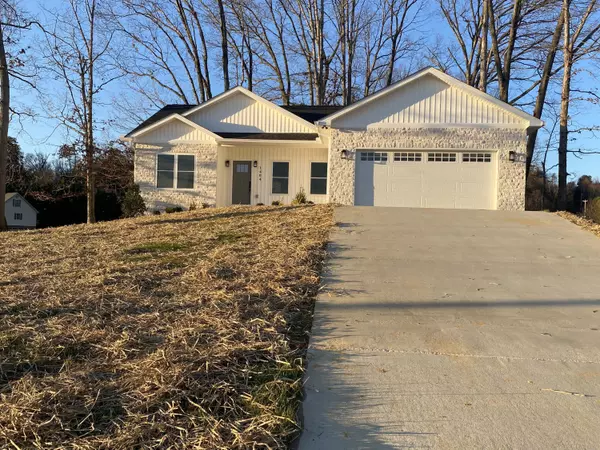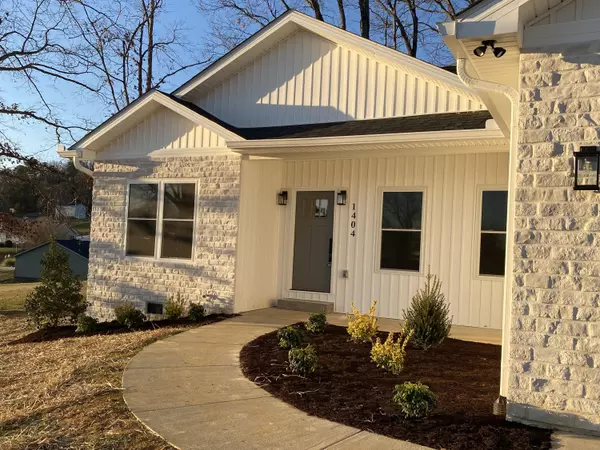For more information regarding the value of a property, please contact us for a free consultation.
1404 Wilson Dr. Greeneville, TN 37743
Want to know what your home might be worth? Contact us for a FREE valuation!

Our team is ready to help you sell your home for the highest possible price ASAP
Key Details
Sold Price $355,000
Property Type Single Family Home
Sub Type Single Family Residence
Listing Status Sold
Purchase Type For Sale
Square Footage 1,447 sqft
Price per Sqft $245
Subdivision Red Tail Landing
MLS Listing ID 9947906
Sold Date 03/10/23
Style Ranch
Bedrooms 3
Full Baths 2
Total Fin. Sqft 1447
Originating Board Tennessee/Virginia Regional MLS
Year Built 2022
Lot Size 0.350 Acres
Acres 0.35
Lot Dimensions see survey
Property Description
NEW CONSTRUCTION!!! Situated on this lovely wooded lot with a mountain view is where you will find this open floor plan, modern ranch with a split bedroom design, an open kitchen with leathered granite counter tops, large island and separate pantry. Features a vaulted ceiling in great room and tray ceiling in master bedroom. Sleek modern finishes include LVP flooring, gorgeous lighting, a sliding barn door in the master suite closet and tile shower surround with glass enclosure in master bath. There is a separate laundry room as well as a drop zone/mud room area off of the double attached garage.
Location
State TN
County Greene
Community Red Tail Landing
Area 0.35
Zoning R-1
Direction From Main Street in Greeneville, take the Asheville Hwy (Hwy. 70) South approximately 2 miles to Starlite Drive on the right. Starlite becomes Wilson Drive. New Construction home at the top of the hill.
Interior
Interior Features Granite Counters, Kitchen Island, Pantry
Heating Heat Pump
Cooling Ceiling Fan(s), Heat Pump
Flooring Luxury Vinyl, Tile, See Remarks
Window Features Insulated Windows
Appliance Dishwasher, Electric Range, Microwave, Refrigerator
Heat Source Heat Pump
Laundry Electric Dryer Hookup, Washer Hookup
Exterior
Parking Features Attached, Concrete
Garage Spaces 2.0
Utilities Available Cable Available
View Mountain(s)
Roof Type Shingle
Topography Cleared
Porch Back, Deck, Front Porch
Total Parking Spaces 2
Building
Entry Level One
Foundation Slab
Sewer Public Sewer
Water Public
Architectural Style Ranch
Structure Type Stone Veneer,Vinyl Siding
New Construction Yes
Schools
Elementary Schools Hal Henard
Middle Schools Greeneville
High Schools Greeneville
Others
Senior Community No
Tax ID Part Of 110j F 005.01
Acceptable Financing Cash, Conventional, FHA, USDA Loan, VA Loan
Listing Terms Cash, Conventional, FHA, USDA Loan, VA Loan
Read Less
Bought with Jamie Kelley • The Addington Agency Gville



