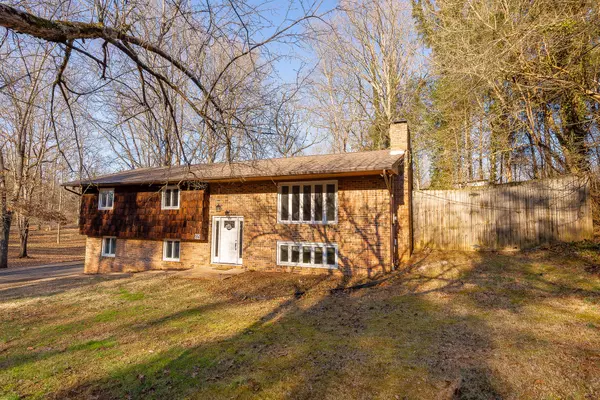For more information regarding the value of a property, please contact us for a free consultation.
225 Castaway DR Kingsport, TN 37663
Want to know what your home might be worth? Contact us for a FREE valuation!

Our team is ready to help you sell your home for the highest possible price ASAP
Key Details
Sold Price $292,500
Property Type Single Family Home
Sub Type Single Family Residence
Listing Status Sold
Purchase Type For Sale
Square Footage 2,485 sqft
Price per Sqft $117
Subdivision Royal Pines Estates
MLS Listing ID 9947953
Sold Date 03/13/23
Style Split Foyer
Bedrooms 4
Full Baths 2
Half Baths 1
Total Fin. Sqft 2485
Originating Board Tennessee/Virginia Regional MLS
Year Built 1971
Lot Size 0.920 Acres
Acres 0.92
Lot Dimensions 110 x 364.16
Property Description
Welcome home! With 225 Castaway you will walk into a beautifully well maintained home sitting on an almost 1 acre park like setting. The spacious 4 bedroom, 2.5 bathroom home offers many updates including Heat pump & mini split (2014), roof (2016), counters and floors (2017), gutter guards (2019), new deck (2020), and even a custom garage door installed February 2023. Upstairs offers 3 bedrooms and 1.5 bathrooms, living room, kitchen, dining room, and an all season room that you might never want to leave! Downstairs takes you to a large family room with wet bar, full bathroom, extra storage, laundry, and garage. This home offers many options and is move in ready! Make an appointment with a Realtor today!
Location
State TN
County Sullivan
Community Royal Pines Estates
Area 0.92
Zoning R 1
Direction Fort Henry Drive towards Johnson City, right onto Proffitt Ln, right onto Castaway. See sign.
Rooms
Basement Finished, Workshop
Ensuite Laundry Electric Dryer Hookup, Washer Hookup
Interior
Interior Features Bar, Eat-in Kitchen, Laminate Counters, Wired for Sec Sys
Laundry Location Electric Dryer Hookup,Washer Hookup
Heating Heat Pump
Cooling Heat Pump, See Remarks
Flooring Hardwood, Laminate
Fireplaces Number 2
Fireplaces Type Den, Living Room
Fireplace Yes
Window Features Double Pane Windows
Appliance Built-In Electric Oven, Electric Range, Refrigerator
Heat Source Heat Pump
Laundry Electric Dryer Hookup, Washer Hookup
Exterior
Garage Asphalt
Garage Spaces 1.0
Roof Type Shingle
Topography Level, Sloped
Porch Back
Parking Type Asphalt
Total Parking Spaces 1
Building
Sewer Septic Tank
Water Public
Architectural Style Split Foyer
Structure Type Brick,Wood Siding
New Construction No
Schools
Elementary Schools Miller Perry
Middle Schools Sullivan Heights Middle
High Schools West Ridge
Others
Senior Community No
Tax ID 107p D 025.00
Acceptable Financing Cash, Conventional, FHA
Listing Terms Cash, Conventional, FHA
Read Less
Bought with Becky Glover • Signature Properties Kpt
GET MORE INFORMATION




