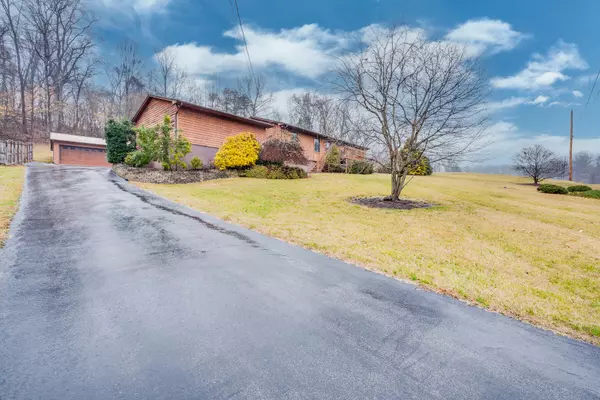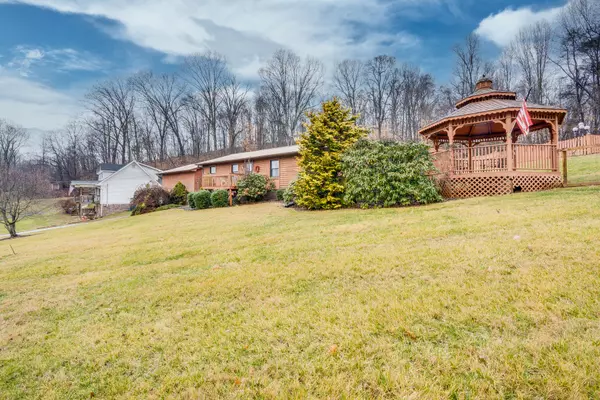For more information regarding the value of a property, please contact us for a free consultation.
285 Spurgeon RD Blountville, TN 37617
Want to know what your home might be worth? Contact us for a FREE valuation!

Our team is ready to help you sell your home for the highest possible price ASAP
Key Details
Sold Price $415,000
Property Type Single Family Home
Sub Type Single Family Residence
Listing Status Sold
Purchase Type For Sale
Square Footage 2,748 sqft
Price per Sqft $151
Subdivision Not In Subdivision
MLS Listing ID 9947803
Sold Date 02/17/23
Bedrooms 3
Full Baths 3
Half Baths 1
Total Fin. Sqft 2748
Originating Board Tennessee/Virginia Regional MLS
Year Built 1989
Lot Size 1.000 Acres
Acres 1.0
Lot Dimensions 199 x 264 IRR
Property Description
Looking for a home that's centrally located and has ALL of the things? Here it is! 1 level home on a 1 acre lot with a total of 5 car detached garages, in ground heated pool, fenced yard, 2 master suites, updated flooring, fresh paint, 2 new HP's, metal roof and located in Blountville. Not to mention it has a theater room, 3bedrooms- 2 of which are master suites, 3.5 baths, HUGE heated sunroom, spacious kitchen with tons of cabinets and counter space, stainless appliances, cozy living room with a large front deck, gazebo, and a large patio area ready for a hot tub and all of your summertime entertaining. This gem will check all of your boxes plus some!
Location
State TN
County Sullivan
Community Not In Subdivision
Area 1.0
Zoning R 1
Direction I-81S from Blountville to exit 66. Left onto HWY 126. Right onto Shipley Ferry Rd at Central Middle School. Stay straight for 1.8 miles. Shipley Ferry becomes Shadowtown Rd. Right onto Spurgeon Rd. Home is on the left.
Rooms
Other Rooms Gazebo
Basement Crawl Space
Ensuite Laundry Electric Dryer Hookup, Washer Hookup
Interior
Interior Features Primary Downstairs, Soaking Tub, Tile Counters, Walk-In Closet(s)
Laundry Location Electric Dryer Hookup,Washer Hookup
Heating Electric, Heat Pump, Electric
Cooling Heat Pump
Flooring Carpet, Ceramic Tile, Luxury Vinyl, Slate
Fireplace No
Window Features Double Pane Windows
Appliance Dishwasher, Electric Range, Microwave, Refrigerator
Heat Source Electric, Heat Pump
Laundry Electric Dryer Hookup, Washer Hookup
Exterior
Garage Asphalt, Detached, Garage Door Opener
Garage Spaces 5.0
Pool In Ground
Roof Type Metal
Topography Rolling Slope
Porch Deck, Patio
Parking Type Asphalt, Detached, Garage Door Opener
Total Parking Spaces 5
Building
Entry Level One
Foundation Block
Sewer Septic Tank
Water Public
Structure Type Wood Siding
New Construction No
Schools
Elementary Schools Indian Springs
Middle Schools Sullivan Central Middle
High Schools West Ridge
Others
Senior Community No
Tax ID 064 176.20
Acceptable Financing Cash, Conventional, FHA, USDA Loan, VA Loan
Listing Terms Cash, Conventional, FHA, USDA Loan, VA Loan
Read Less
Bought with Amy Utsman • REMAX Results Bristol
GET MORE INFORMATION




