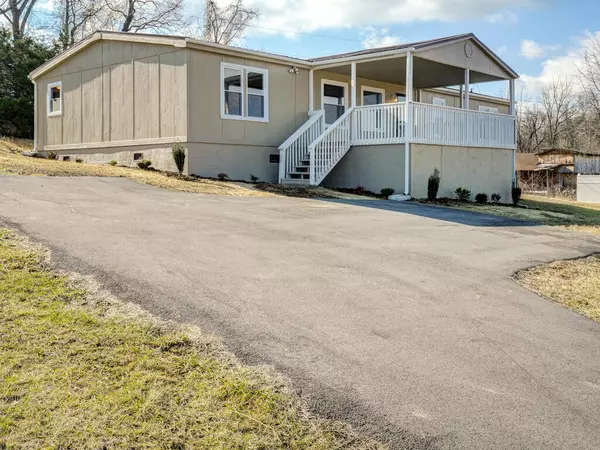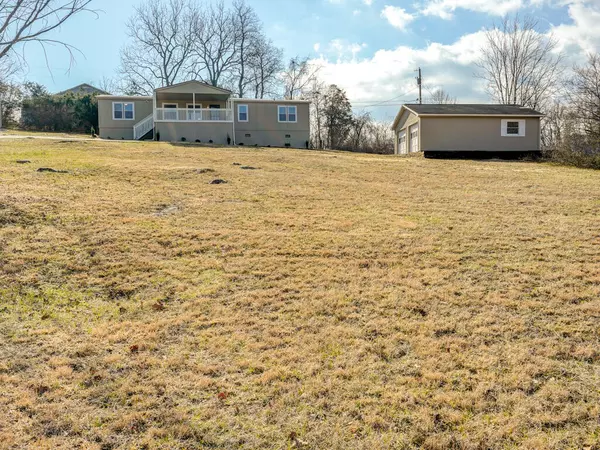For more information regarding the value of a property, please contact us for a free consultation.
146 Fairhaven RD Johnson City, TN 37601
Want to know what your home might be worth? Contact us for a FREE valuation!

Our team is ready to help you sell your home for the highest possible price ASAP
Key Details
Sold Price $193,000
Property Type Single Family Home
Sub Type Single Family Residence
Listing Status Sold
Purchase Type For Sale
Square Footage 1,620 sqft
Price per Sqft $119
Subdivision Not In Subdivision
MLS Listing ID 9947949
Sold Date 03/21/23
Full Baths 2
Half Baths 1
Total Fin. Sqft 1620
Originating Board Tennessee/Virginia Regional MLS
Year Built 1991
Lot Dimensions 95.71 X 252.34 IRR
Property Description
WE ARE IN MULTIPLE OFFER SITUATION. ALL OFFERS TO BE SUBMITTED BY 7:00 PM ON MONDAY, FEBRUARY 6, 2023. Looking for one-level living, city conveniences yet no city taxes, totally renovated and move-in ready? Then look no further! This 3 bedroom, 2.5 bath split floor plan has it all! In addition, this lovely home is situated beautifully on a double lot with nearly an acre. You'll also be delighted with the detached, 2-car garage which is getting a new roof! Come see it today! All info deemed reliable but not guaranteed; Buyers/buyer's agent to verify.
Location
State TN
County Washington
Community Not In Subdivision
Zoning Res
Direction From I26, Exit 22(Unaka/Watauga), take Watauga to left on Broadway, right on Unaka to right on Fairhaven. Home on right.
Interior
Interior Features Primary Downstairs, Remodeled, See Remarks
Heating Heat Pump
Cooling Heat Pump
Fireplaces Number 1
Fireplaces Type Den
Fireplace Yes
Appliance Dishwasher, Microwave, Range, Refrigerator
Heat Source Heat Pump
Laundry Electric Dryer Hookup, Washer Hookup
Exterior
Parking Features Detached, Parking Spaces
Garage Spaces 768.0
Roof Type Metal
Topography Sloped
Porch Back, Deck, Front Porch
Total Parking Spaces 768
Building
Entry Level One
Sewer Septic Tank
Water Public
Structure Type See Remarks
New Construction No
Schools
Elementary Schools Boones Creek
Middle Schools Boones Creek
High Schools Daniel Boone
Others
Senior Community No
Tax ID 039h K 024.00
Acceptable Financing Cash, Conventional, FHA, VA Loan
Listing Terms Cash, Conventional, FHA, VA Loan
Read Less
Bought with Melanie Bueker • Red Door Agency



