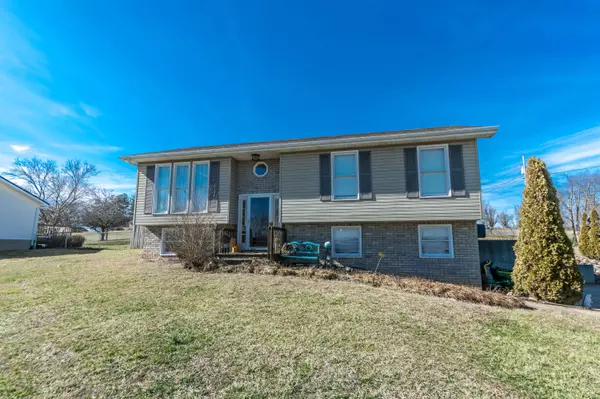For more information regarding the value of a property, please contact us for a free consultation.
104 Cal DR Limestone, TN 37681
Want to know what your home might be worth? Contact us for a FREE valuation!

Our team is ready to help you sell your home for the highest possible price ASAP
Key Details
Sold Price $194,000
Property Type Single Family Home
Sub Type Single Family Residence
Listing Status Sold
Purchase Type For Sale
Square Footage 1,366 sqft
Price per Sqft $142
Subdivision West View Acres
MLS Listing ID 9947729
Sold Date 03/10/23
Style Split Foyer
Bedrooms 3
Full Baths 2
Total Fin. Sqft 1366
Originating Board Tennessee/Virginia Regional MLS
Year Built 1994
Lot Dimensions 112 X 200
Property Description
Renovated Split Foyer with Long Range Mountain Views, Fenced Back Yard, Yard Barn, Oversized Decking, Interior 3 Bedroom, 2 Bath Design with Lower Level Family Room, Single Car Garage, Easy to Show
Location
State TN
County Washington
Community West View Acres
Zoning Res
Direction Old State Rt 34 past West View School, Right onto Garland Rd, Right onto Westview Drive, Home on Corner of Westview and Cal, See Sign
Rooms
Other Rooms Outbuilding
Basement Partially Finished, Walk-Out Access
Ensuite Laundry Electric Dryer Hookup, Washer Hookup
Interior
Interior Features Eat-in Kitchen, Entrance Foyer, Granite Counters, Kitchen/Dining Combo
Laundry Location Electric Dryer Hookup,Washer Hookup
Heating Electric, Heat Pump, Electric
Cooling Central Air
Flooring Carpet, Ceramic Tile, Laminate
Window Features Insulated Windows
Appliance Dishwasher, Electric Range, Microwave, Refrigerator
Heat Source Electric, Heat Pump
Laundry Electric Dryer Hookup, Washer Hookup
Exterior
Garage Deeded, Attached
Garage Spaces 1.0
View Mountain(s)
Roof Type Composition
Topography Sloped
Parking Type Deeded, Attached
Total Parking Spaces 1
Building
Foundation Block
Sewer Septic Tank
Water Public
Architectural Style Split Foyer
Structure Type Brick,Vinyl Siding
New Construction No
Schools
Elementary Schools West View
Middle Schools West View
High Schools David Crockett
Others
Senior Community No
Tax ID 080f A 086.00
Acceptable Financing Cash, Conventional, FHA
Listing Terms Cash, Conventional, FHA
Read Less
Bought with Cody Day • The Brokers Realty & Auction
GET MORE INFORMATION




