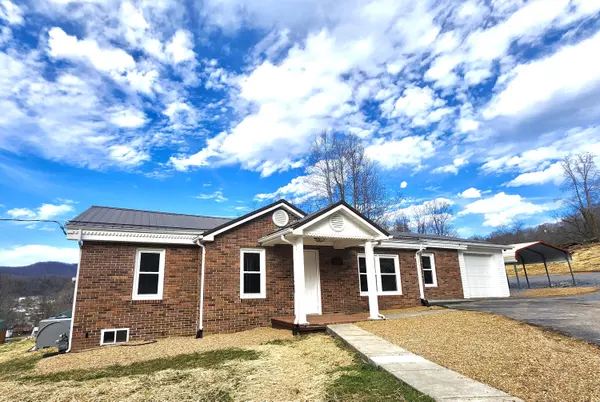For more information regarding the value of a property, please contact us for a free consultation.
107 Masters St EXT Erwin, TN 37650
Want to know what your home might be worth? Contact us for a FREE valuation!

Our team is ready to help you sell your home for the highest possible price ASAP
Key Details
Sold Price $299,000
Property Type Single Family Home
Sub Type Single Family Residence
Listing Status Sold
Purchase Type For Sale
Square Footage 2,145 sqft
Price per Sqft $139
Subdivision Not In Subdivision
MLS Listing ID 9947483
Sold Date 05/16/23
Style Ranch
Bedrooms 3
Full Baths 2
Total Fin. Sqft 2145
Originating Board Tennessee/Virginia Regional MLS
Year Built 1940
Lot Size 0.540 Acres
Acres 0.54
Lot Dimensions 124.15x163.52x47.69x99.83x100.52x90.69
Property Description
Move in ready! No city taxes! Totally new and remodeled 3 bedroom, 2 bath brick home all on one level on a .5391 acre lot with beautiful mountain views. Convenient Erwin location. This home has been completely restored and renewed from top to bottom! New electrical, plumbing, kitchen cabinets and appliances, bathrooms, sewer, HVAC, sheetrock, insulation, roof, windows, deck...everything is NEW. This home has many extras you won't find anywhere else. Huge covered deck (550 sq.ft.),large storage building with tall ceiling electricity(575 sq..ft.), finished garage(375 sq.ft.), and two car carport. Home is located on a private dead end. This listing is a being divided from a larger parcel. Two adjacent lots totaling .8847 acre also available for purchase. Real estate tax amount may change. Buyer, buyer's agent to verify all listing information. Some information from third party sources.
Location
State TN
County Unicoi
Community Not In Subdivision
Area 0.54
Zoning Residential
Direction I-26 to exit 40 for Jackson Love Hwy. L onto TN-36 then 1.5 miles. Slight R onto Adams St. then R onto Sycamore St, then L onto Spring Street. R onto Masters Street to end, then Left onto Masters St. Extension to dead end. See sign.
Rooms
Other Rooms Shed(s), Storage
Basement Crawl Space, Partial
Primary Bedroom Level First
Interior
Interior Features Entrance Foyer, Remodeled, Restored
Heating Central, Electric, Electric
Cooling Central Air
Flooring Hardwood, Laminate
Fireplace No
Window Features Insulated Windows
Appliance Dishwasher, Electric Range, Microwave, Range, Refrigerator, Wine Refigerator
Heat Source Central, Electric
Laundry Electric Dryer Hookup, Washer Hookup
Exterior
Exterior Feature See Remarks
Parking Features Attached, Carport, Detached, Garage Door Opener, Gravel
Garage Spaces 1.0
Community Features Sidewalks
View Mountain(s)
Roof Type Metal
Topography Cleared, Rolling Slope, Sloped, Steep Slope, Wooded
Porch Covered, Deck, Front Porch
Total Parking Spaces 1
Building
Entry Level One
Foundation Block, Slab
Sewer Public Sewer
Water Public
Architectural Style Ranch
Structure Type Brick,Vinyl Siding
New Construction No
Schools
Elementary Schools Love Chapel
Middle Schools Unicoi Co
High Schools Unicoi Co
Others
Senior Community No
Tax ID 031k G 007.00
Acceptable Financing Cash, Conventional, FHA, USDA Loan, VA Loan
Listing Terms Cash, Conventional, FHA, USDA Loan, VA Loan
Read Less
Bought with Beau Hicks • Tri-Cities Realty, Inc.



