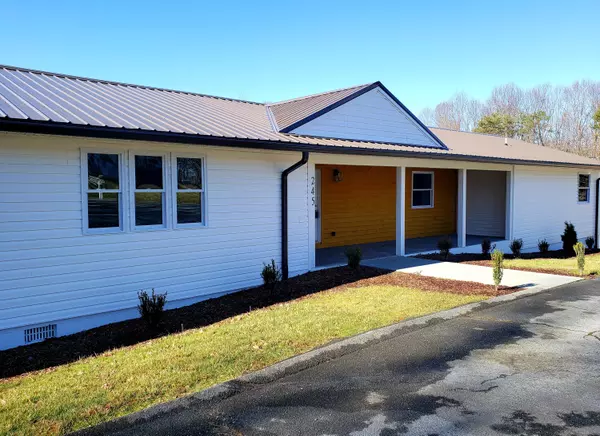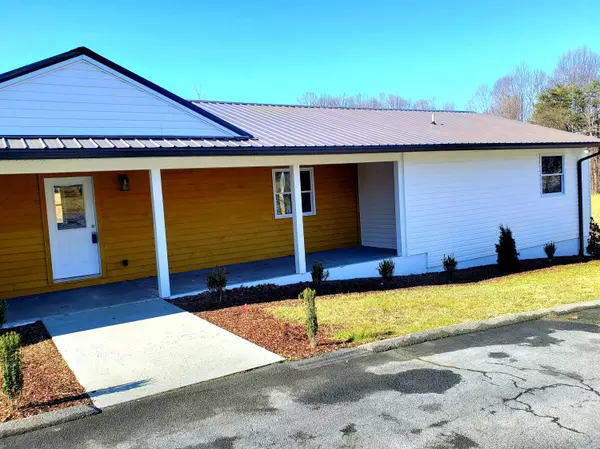For more information regarding the value of a property, please contact us for a free consultation.
245 Brandonwood DR Johnson City, TN 37604
Want to know what your home might be worth? Contact us for a FREE valuation!

Our team is ready to help you sell your home for the highest possible price ASAP
Key Details
Sold Price $386,000
Property Type Single Family Home
Sub Type Single Family Residence
Listing Status Sold
Purchase Type For Sale
Square Footage 2,800 sqft
Price per Sqft $137
Subdivision Not In Subdivision
MLS Listing ID 9947566
Sold Date 02/27/23
Style Ranch
Bedrooms 5
Full Baths 4
Total Fin. Sqft 2800
Originating Board Tennessee/Virginia Regional MLS
Year Built 1992
Lot Size 1.470 Acres
Acres 1.47
Property Description
Once a Radio Station with 8 studio recording rooms, now a beautiful 5 bedroom home! This nostalgic property has history that all the locals enjoy. Completely renovated, from the stunning floors to the new 40-year metal roof and everything in between. All new HVAC/plumbing/electrical systems, granite countertops and LVP flooring. This one-level split floorplan offers privacy for everyone, or an easy solution for an in-law suite, each side of the home has an en-suite primary bedroom, and potential eat-in kitchen. Seller will even include $2000 credit for additional appliances if desired. Extra parking for larger families or for your RV/Boat. 1.47 acres located just outside the city limits (no city taxes!) close to shopping, campus, hospitals.
Plenty of storage with multiple walk-in closets and a walk-in crawl space. Gravel pad prepped for future garage, carport or outbuilding. All of this with a quiet, country setting, this unique property is worth a look!
Location
State TN
County Washington
Community Not In Subdivision
Area 1.47
Zoning A-1
Direction From I-26, take Exit 19 and continue on State of Franklin Road. Turn right onto Indian Ridge, right onto Brandonwood, property is on the left.
Rooms
Basement Block, Crawl Space, Exterior Entry, Walk-Out Access
Interior
Interior Features Eat-in Kitchen, Granite Counters, Kitchen Island, Kitchen/Dining Combo, Open Floorplan, Walk-In Closet(s), Wet Bar
Hot Water true
Heating Central, Forced Air, Heat Pump, Hot Water
Cooling Ceiling Fan(s), Central Air, Heat Pump
Flooring Luxury Vinyl
Fireplace No
Window Features Insulated Windows
Appliance Dishwasher, Electric Range, Microwave
Heat Source Central, Forced Air, Heat Pump, Hot Water
Laundry Electric Dryer Hookup, Washer Hookup
Exterior
Parking Features RV Access/Parking, Asphalt, Gravel
Utilities Available Cable Available
Roof Type Metal
Topography Cleared, Part Wooded, Pasture, Rolling Slope
Porch Back, Covered, Deck, Front Patio, Patio
Building
Entry Level One
Foundation Block
Sewer Septic Tank
Water Public
Architectural Style Ranch
Structure Type Vinyl Siding,Wood Siding
New Construction Yes
Schools
Elementary Schools Jonesborough
Middle Schools Jonesborough
High Schools David Crockett
Others
Senior Community No
Tax ID 045 040.07
Acceptable Financing Cash, Conventional, FHA, VA Loan
Listing Terms Cash, Conventional, FHA, VA Loan
Read Less
Bought with Shad Freck • Greater Impact Realty Jonesborough



