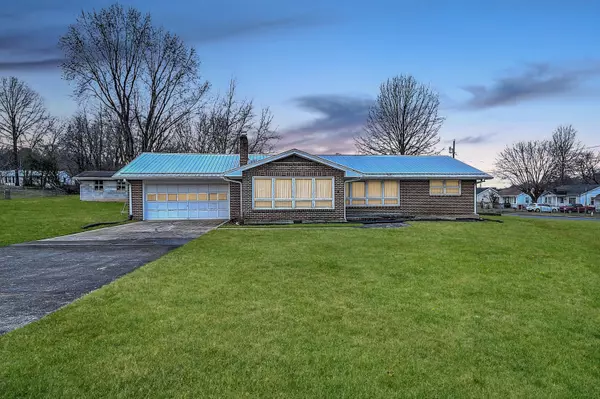For more information regarding the value of a property, please contact us for a free consultation.
618 Spruce ST Johnson City, TN 37601
Want to know what your home might be worth? Contact us for a FREE valuation!

Our team is ready to help you sell your home for the highest possible price ASAP
Key Details
Sold Price $205,500
Property Type Single Family Home
Sub Type Single Family Residence
Listing Status Sold
Purchase Type For Sale
Square Footage 1,644 sqft
Price per Sqft $125
Subdivision Not In Subdivision
MLS Listing ID 9947171
Sold Date 02/21/23
Style Ranch
Bedrooms 3
Full Baths 2
Total Fin. Sqft 1644
Originating Board Tennessee/Virginia Regional MLS
Year Built 1961
Lot Size 0.410 Acres
Acres 0.41
Lot Dimensions 2 Parcels 2 lots
Property Description
**Multiple offers - Deadline for Highest and best due Sunday 1/15/23 by 12pm.** Clean, comfortable, and convenient! Located on a double lot in the East Carnegie addition, close to downtown Johnson City, this traditional brick home is spacious, clean, and move-in ready. With its large, inviting living room adorned with wall-to-wall windows and wood-burning fireplace, you can entertain friends and family in comfort. The spacious eat-in kitchen offers plenty of cabinets and is adjacent to a large laundry room with a sink plus even more cabinets, great for storing pantry items and cleaning supplies. The home features beautiful hardwood flooring and clean carpet, as well as the original knotty pine paneling in many of the rooms. The full basement gives you room for storage and a workshop with space leftover for relaxation in front of the lovely brick fireplace. A two-car attached garage, metal roof, and outbuilding add even more value to this classic home. And the location is super convenient—in just minutes you can be enjoying the outdoors at Founders Park or the Tweetsie Trail, going to school or work at ETSU or Milligan, or learning about history at Tipton-Haynes Historic Site. Set up your showing today!
Location
State TN
County Washington
Community Not In Subdivision
Area 0.41
Zoning Residential
Direction Head northeast on Cherry St toward Buffalo St 459 ft Turn left at the 1st cross street onto Buffalo St 180 ft Turn right at the 1st cross street onto W State of Franklin Rd 0.6 mi Continue onto E Main St 0.6 mi Turn right onto S Broadway St 0.2 mi Turn right onto Spruce St
Rooms
Other Rooms Outbuilding, Storage
Basement Unfinished
Interior
Interior Features Built-in Features, Eat-in Kitchen
Heating Central
Cooling Central Air
Flooring Carpet, Vinyl
Fireplaces Number 1
Fireplaces Type Basement, Living Room
Fireplace Yes
Window Features Double Pane Windows,Single Pane Windows
Appliance Built-In Electric Oven, Cooktop, Refrigerator
Heat Source Central
Exterior
Parking Features Asphalt, Garage Door Opener
Garage Spaces 2.0
Amenities Available Landscaping
Roof Type Metal
Topography Level
Porch Front Porch
Total Parking Spaces 2
Building
Entry Level One
Foundation Block
Sewer Public Sewer
Water Public
Architectural Style Ranch
Structure Type Brick
New Construction No
Schools
Elementary Schools Mountain View
Middle Schools Liberty Bell
High Schools Science Hill
Others
Senior Community No
Tax ID 047i E 011.00
Acceptable Financing Cash, Conventional, FHA, VA Loan
Listing Terms Cash, Conventional, FHA, VA Loan
Read Less
Bought with Nathan George • eXp Realty, LLC



