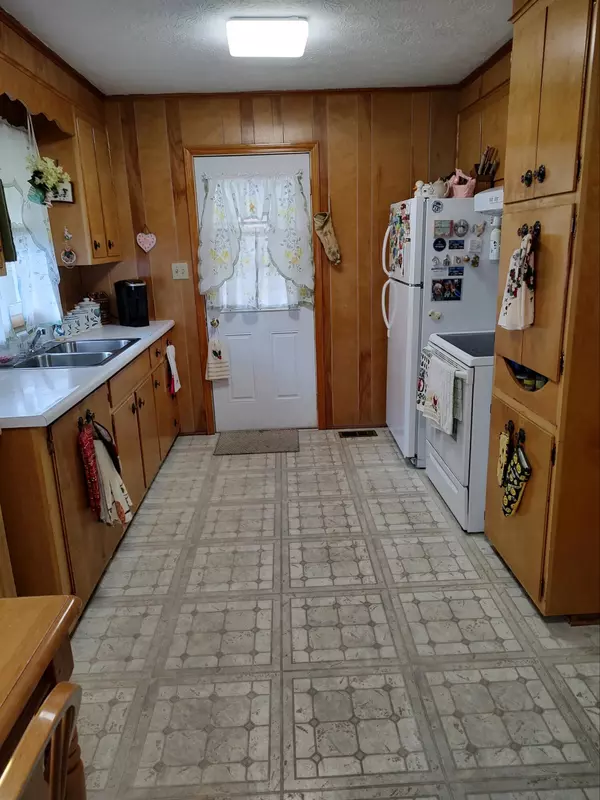For more information regarding the value of a property, please contact us for a free consultation.
256 Oak ST Blountville, TN 37617
Want to know what your home might be worth? Contact us for a FREE valuation!

Our team is ready to help you sell your home for the highest possible price ASAP
Key Details
Sold Price $185,000
Property Type Single Family Home
Sub Type Single Family Residence
Listing Status Sold
Purchase Type For Sale
Square Footage 1,144 sqft
Price per Sqft $161
Subdivision Lone Oak Est
MLS Listing ID 9947311
Sold Date 02/14/23
Style Ranch
Bedrooms 3
Full Baths 1
Half Baths 1
Total Fin. Sqft 1144
Originating Board Tennessee/Virginia Regional MLS
Year Built 1970
Lot Dimensions 100 X 150
Property Description
Three bedroom home in West Ridge school zone ready for a new owner. Large basement for extra storage, could be a den or large game room for adults or kids, carport, covered front porch, TWO paved driveways. One owner since it was built showing the love this home has offered the current owner and now ready for a new family. Home is also plumbed in kitchen for a dishwash but the owner didn't want it so it is covered with two cabinet doors for extra storage. Home has stand up shower only, no tub. Being sold as is. Some of the information in this listing may have been obtained from a 3rd party and/or tax records and must be verified before assuming accuracy. Buyer(s) must verify all information.
Location
State TN
County Sullivan
Community Lone Oak Est
Zoning Residential
Direction I81 N Kingsport to Blountville 394 exit 69,to Blountville BYP, right on Oak St., See sign, home on right.
Rooms
Basement Full
Ensuite Laundry Electric Dryer Hookup, Washer Hookup
Interior
Laundry Location Electric Dryer Hookup,Washer Hookup
Heating Heat Pump
Cooling Heat Pump
Flooring Hardwood, Vinyl
Fireplaces Type See Remarks
Appliance Range, Refrigerator, See Remarks
Heat Source Heat Pump
Laundry Electric Dryer Hookup, Washer Hookup
Exterior
Carport Spaces 1
Roof Type Composition
Topography Level
Porch Covered, Front Porch
Building
Sewer Septic Tank
Water Public
Architectural Style Ranch
Structure Type Aluminum Siding,Brick
New Construction No
Schools
Elementary Schools Holston
Middle Schools Sullivan
High Schools West Ridge
Others
Senior Community No
Tax ID 066b A 034.00
Acceptable Financing Cash, Conventional
Listing Terms Cash, Conventional
Read Less
Bought with Jeff Kinsler • Century 21 Heritage
GET MORE INFORMATION




