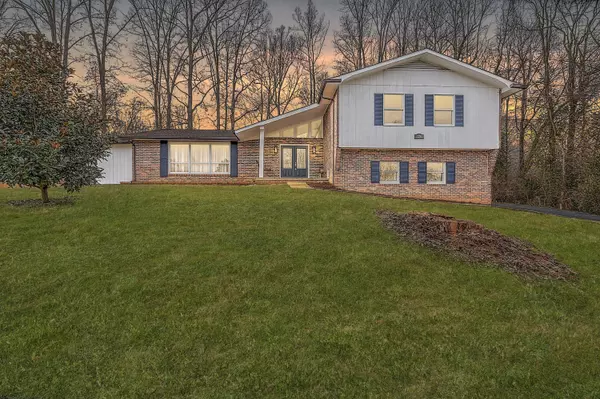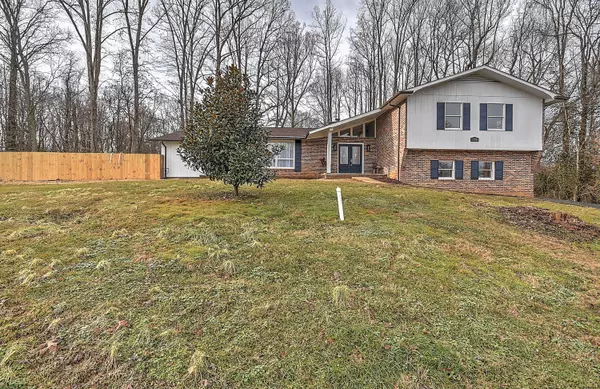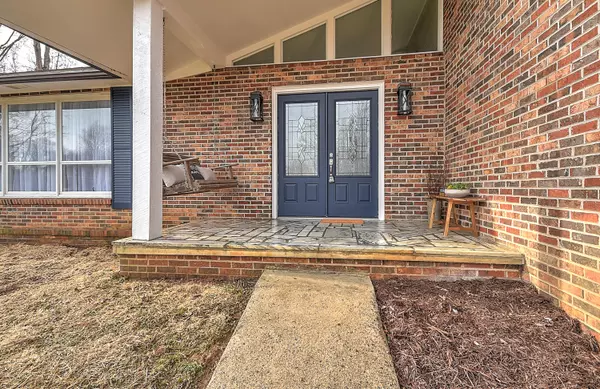For more information regarding the value of a property, please contact us for a free consultation.
124 Pansy ST Johnson City, TN 37601
Want to know what your home might be worth? Contact us for a FREE valuation!

Our team is ready to help you sell your home for the highest possible price ASAP
Key Details
Sold Price $393,000
Property Type Single Family Home
Sub Type Single Family Residence
Listing Status Sold
Purchase Type For Sale
Square Footage 3,438 sqft
Price per Sqft $114
Subdivision Not In Subdivision
MLS Listing ID 9946958
Sold Date 08/08/23
Bedrooms 5
Full Baths 3
Half Baths 1
HOA Y/N No
Total Fin. Sqft 3438
Originating Board Tennessee/Virginia Regional MLS
Year Built 1977
Lot Size 0.640 Acres
Acres 0.64
Lot Dimensions 177 X158 IRR
Property Description
Well-lit, well-appointed ... welcome home! This classic tri-level home in a great location has been remodeled to perfection, with updates on every floor. The covered front porch, ideal for relaxing on the swing with a glass of iced tea, features beautiful leaded-glass French doors that welcome you inside. As you enter the spacious foyer, you'll notice the soaring vaulted ceiling and cozy sitting room area with a rustic wood-burning fireplace. Through one of the many arched doorways is the large living room, bathed in natural light. Another graceful archway takes you to the stunning formal dining room, then into the beautifully remodeled kitchen. Home chefs will enjoy the new stainless-steel appliances, new light fixtures, and upscale granite countertops, while the showstopping breakfast nook takes center stage. New luxury hardwood-look flooring has been installed throughout the common areas, as well as new carpet in the bedrooms. The primary bedroom also features a spacious en suite bathroom, walk-in closet, and French doors opening onto the private deck. Downstairs is a finished basement with an impressive and comfortable home theater. Last but not least: the in-ground pool and patio seating area, ready for you to enjoy with family and friends in just a few short months. Set up your showing today!
Location
State TN
County Carter
Community Not In Subdivision
Area 0.64
Zoning Residential
Direction Head northeast on Cherry St toward Buffalo St Turn left at the 1st cross street onto Buffalo St Turn right at the 1st cross street onto W State of Franklin Rd Turn right onto Legion St Legion St turns slightly right and becomes Milligan Hwy Turn right onto Old Lewis left onto Pansy
Rooms
Other Rooms Storage
Basement Finished, Walk-Out Access
Interior
Interior Features Bar, Built-in Features, Eat-in Kitchen, Entrance Foyer, Granite Counters, Kitchen/Dining Combo, Remodeled
Heating Central
Cooling Central Air
Flooring Carpet, Ceramic Tile, Luxury Vinyl, Plank
Fireplaces Number 1
Fireplaces Type Living Room
Fireplace Yes
Window Features Double Pane Windows
Appliance Dishwasher, Microwave, Range, Refrigerator
Heat Source Central
Exterior
Parking Features Deeded, Asphalt
Pool Heated, In Ground
Roof Type Shingle
Topography Rolling Slope
Porch Rear Patio
Building
Entry Level Tri-Level
Foundation Block
Water Public
Structure Type Brick,T111
New Construction No
Schools
Elementary Schools Happy Valley
Middle Schools Happy Valley
High Schools Happy Valley
Others
Senior Community No
Tax ID 055n A 056.00
Acceptable Financing Cash, Conventional, FHA, VA Loan
Listing Terms Cash, Conventional, FHA, VA Loan
Read Less
Bought with Patrick Watkins • Watkins Home Team



