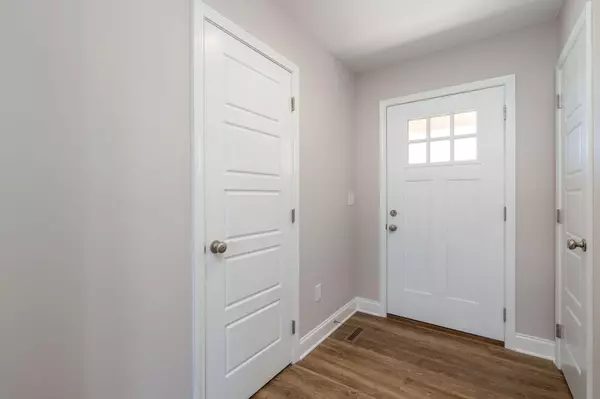For more information regarding the value of a property, please contact us for a free consultation.
121 Addie Marie DR Jonesborough, TN 37659
Want to know what your home might be worth? Contact us for a FREE valuation!

Our team is ready to help you sell your home for the highest possible price ASAP
Key Details
Sold Price $399,000
Property Type Single Family Home
Sub Type Single Family Residence
Listing Status Sold
Purchase Type For Sale
Square Footage 1,800 sqft
Price per Sqft $221
Subdivision Mill Creek
MLS Listing ID 9946954
Sold Date 05/17/23
Style Traditional
Bedrooms 3
Full Baths 2
Half Baths 1
Total Fin. Sqft 1800
Originating Board Tennessee/Virginia Regional MLS
Year Built 2023
Lot Size 0.360 Acres
Acres 0.36
Lot Dimensions 196x190x37 IRR
Property Description
*Model photos*
This spacious and conveniently laid out two story home offers open concept living areas downstairs and spacious bedrooms and baths upstairs. The great room is open to the kitchen and dining areas, making this home perfect for entertaining. The kitchen features white cabinets, stainless steel appliances and quartz counter tops. The master suite is spacious, with the bedroom measuring 16'x17' and includes two walk-in closets and a full bath with double sinks and a linen cabinet. Two large spare bedrooms share another full bath. The upstairs laundry room means you don't have to carry laundry up and down the stairs. A 2-car attached garage completes the home.
Details on this lovely new home's finishes are as follows: Low maintenance exterior with limited lifetime warranty shingles, brick accents and vinyl siding. Low-e insulated windows. asphalt driveway, concrete sidewalk, rear patio. Beautiful interior features including white kitchen and bath cabinets, quartz kitchen counter tops, LVP flooring in the great room, dining and kitchen. Full basement.
New construction, estimated completion February 2023. Model interior photos may show optional upgrades. Taxes estimated. Owner/Agent.
Location
State TN
County Washington
Community Mill Creek
Area 0.36
Zoning R1
Direction From Highway 11E S in Jonesborough: Continue to follow US-11E S/US-321 S Pass by Hardee's (on the right in 0.5 mi) 2.5 mi Turn right onto New Hope Rd 0.3 mi Turn right onto Ida Sue Dr 0.1 mi Turn right onto Meadow Creek Ln 0.2 mi Turn right onto Addie Marie Dr Destination will be on the left
Rooms
Basement Block, Exterior Entry
Primary Bedroom Level Second
Ensuite Laundry Electric Dryer Hookup, Washer Hookup
Interior
Interior Features Entrance Foyer, Kitchen Island, Open Floorplan, Pantry, Solid Surface Counters, Walk-In Closet(s)
Laundry Location Electric Dryer Hookup,Washer Hookup
Heating Electric, Heat Pump, Electric
Cooling Heat Pump
Flooring Carpet, Tile, Vinyl, Other, See Remarks
Fireplaces Number 1
Fireplace Yes
Window Features Insulated Windows
Appliance Dishwasher, Disposal, Microwave, Range
Heat Source Electric, Heat Pump
Laundry Electric Dryer Hookup, Washer Hookup
Exterior
Garage Asphalt, Attached, Garage Door Opener
Garage Spaces 2.0
Community Features Sidewalks
Utilities Available Cable Available
Amenities Available Landscaping
Roof Type Shingle
Topography Sloped
Porch Deck, Front Porch
Parking Type Asphalt, Attached, Garage Door Opener
Total Parking Spaces 2
Building
Entry Level Two
Foundation Block
Sewer Public Sewer
Water Public
Architectural Style Traditional
Structure Type Brick,Vinyl Siding
New Construction Yes
Schools
Elementary Schools Jonesborough
Middle Schools Jonesborough
High Schools David Crockett
Others
Senior Community No
Tax ID 059c I 020.00
Acceptable Financing Cash, Conventional, FHA, FMHA, THDA, USDA Loan, VA Loan
Listing Terms Cash, Conventional, FHA, FMHA, THDA, USDA Loan, VA Loan
Read Less
Bought with Jay Cottrell • eXp Realty, LLC
GET MORE INFORMATION




