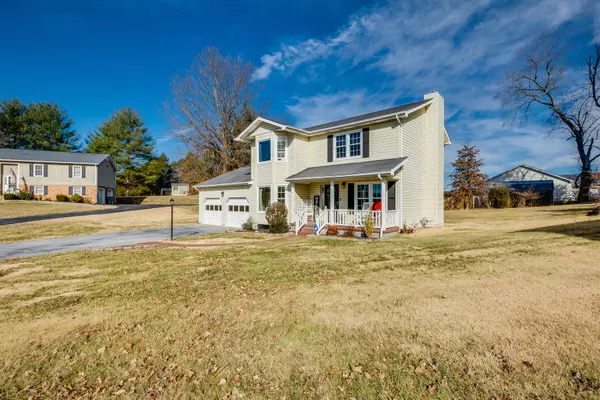For more information regarding the value of a property, please contact us for a free consultation.
112 Tulip Grove CIR Bristol, TN 37620
Want to know what your home might be worth? Contact us for a FREE valuation!

Our team is ready to help you sell your home for the highest possible price ASAP
Key Details
Sold Price $280,000
Property Type Single Family Home
Sub Type Single Family Residence
Listing Status Sold
Purchase Type For Sale
Square Footage 1,568 sqft
Price per Sqft $178
Subdivision Hunter Hills
MLS Listing ID 9946874
Sold Date 02/03/23
Style Traditional
Bedrooms 3
Full Baths 2
Half Baths 1
Total Fin. Sqft 1568
Originating Board Tennessee/Virginia Regional MLS
Year Built 1988
Lot Dimensions 52x186
Property Description
New Year, New Home! This charismatic, traditional 3 bedroom 2.5 bath sits on a nice size level lot at the end of a tucked away cul-de-sac in a well-kept neighborhood. As you approach the home you are greeted by the appealing Victorian style box sash windows and comforting southern front porch. Inside you will notice the tasteful updates that have been made over the past several years. Newer paint, updated bathrooms, hardwood throughout, updated fixtures, newer stairs and railing, energy efficient windows in 2019, and heat pump in 2018. The kitchen has been updated with granite countertops, backsplash, farmhouse sink, stainless steel appliances, breakfast bar, and a nice detached coffee/drink bar. On the main level you have the large living room with a gas fireplace, half bath, the well-lit dining room, updated kitchen, laundry room, and large 2 car garage. Upstairs you will find the master suite with a walk in closet, the master bath featuring a double vanity and a walk in shower. Two more bedrooms and a full bathroom with a shower tub combo completes this home. Right outside the kitchen door is a perfect size back deck, level back yard, and a cozy fire-pit area. Great location, Interstate 81 in 10 minutes, near King University, South Holston River and lake. All information taken from third party and deemed reliable, Buyer and/or Buyer Agent to Verify all information.
Location
State TN
County Sullivan
Community Hunter Hills
Zoning Residential
Direction GPS Friendly
Rooms
Ensuite Laundry Electric Dryer Hookup, Washer Hookup
Interior
Interior Features Granite Counters, Pantry, Walk-In Closet(s)
Laundry Location Electric Dryer Hookup,Washer Hookup
Heating Central, Heat Pump
Cooling Central Air, Heat Pump
Flooring Hardwood, Tile
Fireplaces Type Gas Log, Living Room
Fireplace Yes
Window Features Double Pane Windows,Window Treatments
Appliance Dishwasher, Gas Range, Microwave, Refrigerator
Heat Source Central, Heat Pump
Laundry Electric Dryer Hookup, Washer Hookup
Exterior
Garage Asphalt
Garage Spaces 2.0
Roof Type Shingle
Topography Level
Porch Front Porch, Rear Porch
Parking Type Asphalt
Total Parking Spaces 2
Building
Entry Level Two
Foundation Block
Sewer Public Sewer
Water Public
Architectural Style Traditional
Structure Type Vinyl Siding
New Construction No
Schools
Elementary Schools Holston View
Middle Schools Vance
High Schools Tennessee
Others
Senior Community No
Tax ID 022i A 011.00
Acceptable Financing Cash, Conventional, FHA, VA Loan
Listing Terms Cash, Conventional, FHA, VA Loan
Read Less
Bought with Scott Henninger • eXp Realty, LLC
GET MORE INFORMATION




