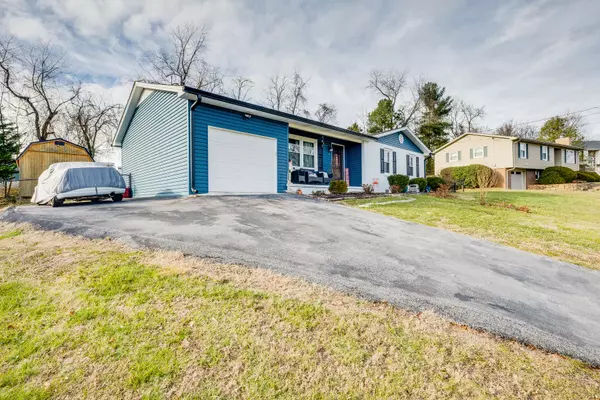For more information regarding the value of a property, please contact us for a free consultation.
8 Hastings CT Johnson City, TN 37604
Want to know what your home might be worth? Contact us for a FREE valuation!

Our team is ready to help you sell your home for the highest possible price ASAP
Key Details
Sold Price $264,900
Property Type Single Family Home
Sub Type Single Family Residence
Listing Status Sold
Purchase Type For Sale
Square Footage 1,234 sqft
Price per Sqft $214
Subdivision Wellington Park
MLS Listing ID 9946729
Sold Date 02/14/23
Style Ranch
Bedrooms 3
Full Baths 1
Half Baths 1
Total Fin. Sqft 1234
Originating Board Tennessee/Virginia Regional MLS
Year Built 1974
Lot Dimensions 85.45 X 151.88 IRR
Property Description
This one level brick home has three bedrooms, 1.5 baths, large living room, eat in kitchen, large deck on the back for entertaining. and newer hot tub, covered front porch and covered carport with abundance of established hummingbirds in the Spring. This property is located close to the hospitals including JCMCH, VA Medical Center and grocery stores. Security Cameras DO NOT STAY. Buyer/Buyers agent to verify information
Sellers Comments:
The heat pump, roof, gutters, siding and windows are all two years old, water heater is one year, laundry has been remodeled with new cabinets and slip proof tile flooring, added barn door to laundry, new storm doors on all 3 entrances, new front door, 4 man hot tub is two years old with lighting, water fall, and blue tooth. all new door handles, LVP flooring throughout that is less than three years old, back deck with cover is 5 years old, fence is 6 years old, all new faucets, tub with tile is 4 years old, 16 x 20 outbuilding from old hickory with work bench and double lofts, pex piping throughout. Seller does not have a back door key.
Location
State TN
County Washington
Community Wellington Park
Zoning R1
Direction From West Walnut St in JC to left on Huffine Rd, right on Buckingham to Hastings Ct.
Rooms
Other Rooms Outbuilding
Ensuite Laundry Electric Dryer Hookup, Washer Hookup
Interior
Interior Features Kitchen/Dining Combo
Laundry Location Electric Dryer Hookup,Washer Hookup
Heating Heat Pump
Cooling Heat Pump
Flooring Luxury Vinyl
Fireplace No
Window Features Double Pane Windows
Appliance Dishwasher, Range, Refrigerator
Heat Source Heat Pump
Laundry Electric Dryer Hookup, Washer Hookup
Exterior
Exterior Feature See Remarks
Garage Asphalt, Attached, Garage Door Opener
Garage Spaces 1.0
Carport Spaces 1
Roof Type Shingle
Topography Cleared, Sloped
Porch Back, Covered, Deck, Porch
Parking Type Asphalt, Attached, Garage Door Opener
Total Parking Spaces 1
Building
Entry Level One
Sewer Other
Water Public
Architectural Style Ranch
Structure Type Brick
New Construction No
Schools
Elementary Schools Cherokee
Middle Schools Indian Trail
High Schools Science Hill
Others
Senior Community No
Tax ID 053n A 043.00
Acceptable Financing Cash, Conventional, FHA, VA Loan
Listing Terms Cash, Conventional, FHA, VA Loan
Read Less
Bought with Tammy Coffey • Fathom Realty
GET MORE INFORMATION




