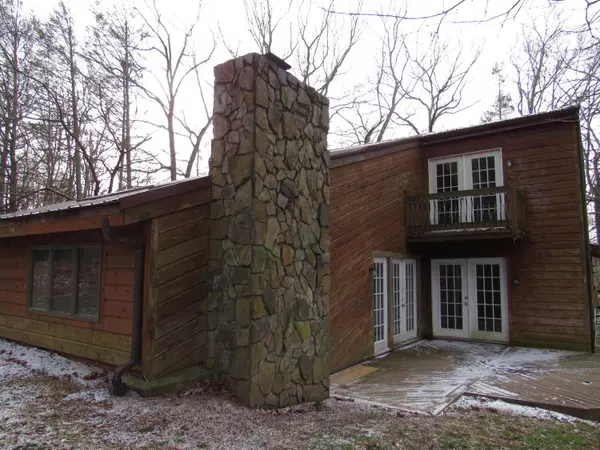For more information regarding the value of a property, please contact us for a free consultation.
345 River Oak DR Marion, VA 24354
Want to know what your home might be worth? Contact us for a FREE valuation!

Our team is ready to help you sell your home for the highest possible price ASAP
Key Details
Sold Price $135,500
Property Type Single Family Home
Sub Type Single Family Residence
Listing Status Sold
Purchase Type For Sale
Square Footage 2,785 sqft
Price per Sqft $48
Subdivision Not In Subdivision
MLS Listing ID 9946741
Sold Date 02/09/23
Style Contemporary
Bedrooms 3
Full Baths 3
Total Fin. Sqft 2785
Originating Board Tennessee/Virginia Regional MLS
Year Built 1987
Lot Size 1.060 Acres
Acres 1.06
Lot Dimensions 232 X 170 X 260 X 178 X52
Property Description
This home located in Riverview Estates has tons of potential! Three bedrooms and three full baths, den with stone fireplace, family room area with spiral staircase; large partial finished basement and opportunities galore to make this your home. This property is located on just over an acre with circle driveway and an attached two vehicle garage.
Location
State VA
County Smyth
Community Not In Subdivision
Area 1.06
Zoning Residential
Direction From I 81 North, take exit 44 toward US-11S; Turn L onto S Main St; Travel .5 mile and turn Right onto Railroad Drive; Turn Right onto Ebenezer Road; Travel .5 miles and take sharp Right onto River Oak Dr; Travel .2 miles and turn Left onto River Oak Dr; Property on Left in curve.
Rooms
Basement Concrete
Ensuite Laundry Electric Dryer Hookup, Washer Hookup
Interior
Interior Features Laminate Counters, Open Floorplan
Laundry Location Electric Dryer Hookup,Washer Hookup
Heating Heat Pump
Cooling Heat Pump
Flooring Hardwood, Tile
Fireplaces Type Den
Fireplace Yes
Window Features Double Pane Windows
Appliance Disposal, Trash Compactor
Heat Source Heat Pump
Laundry Electric Dryer Hookup, Washer Hookup
Exterior
Garage Attached, Circular Driveway
Garage Spaces 2.0
Roof Type Asphalt
Topography Level, Sloped
Porch Front Porch, Rear Patio
Parking Type Attached, Circular Driveway
Total Parking Spaces 2
Building
Entry Level One and One Half
Sewer Septic Tank
Water Public
Architectural Style Contemporary
Structure Type Wood Siding
New Construction No
Schools
Elementary Schools Oak Point
Middle Schools Marion
High Schools Marion
Others
Senior Community No
Tax ID 56a-1-18a 56a-1-19
Acceptable Financing Cash
Listing Terms Cash
Special Listing Condition In Foreclosure
Read Less
Bought with Non Member • Non Member
GET MORE INFORMATION




