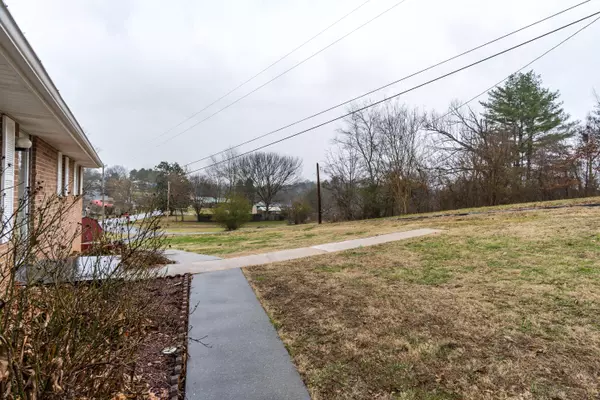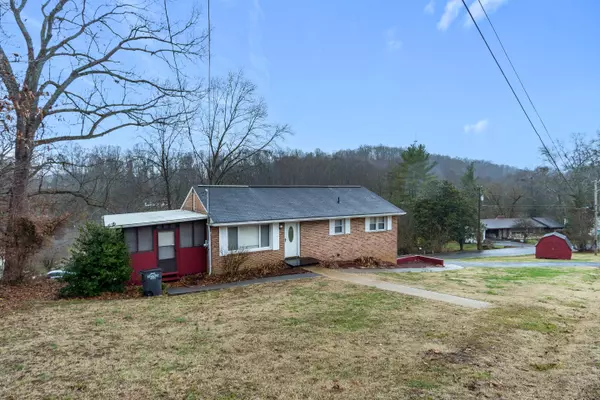For more information regarding the value of a property, please contact us for a free consultation.
104 Lone Oak Dr DR Kingsport, TN 37663
Want to know what your home might be worth? Contact us for a FREE valuation!

Our team is ready to help you sell your home for the highest possible price ASAP
Key Details
Sold Price $172,000
Property Type Single Family Home
Sub Type Single Family Residence
Listing Status Sold
Purchase Type For Sale
Square Footage 1,187 sqft
Price per Sqft $144
Subdivision Lakecrest
MLS Listing ID 9946559
Sold Date 01/27/23
Style Ranch
Bedrooms 3
Full Baths 2
Total Fin. Sqft 1187
Originating Board Tennessee/Virginia Regional MLS
Year Built 1965
Lot Dimensions 224.47 X 235.88 IRR
Property Description
This is a beautiful, well maintained 3 bedroom 2 bath home in Colonial Heights! Hardwood floors throughout the home and tile in the kitchen. Large picture window in the living room to look out onto the front yard. Lovely eat in kitchen that leads to a relaxing screened in porch. There are 2 great size bedrooms on the main level with ample closet space and a full bathroom. The den downstairs has very well kept carpet and also has a full bathroom. Plenty of storage in the 2 car drive under garage. The backyard has a few large mature trees. Come enjoy the central location of Colonial Heights in your beautiful new home!
Location
State TN
County Sullivan
Community Lakecrest
Zoning R 1
Direction In Colonial Height from Ft. Henry Dr. turn onto Ferrell, right on Lakecrest Home is located in the split on Lakecrest and Lone Oak.
Rooms
Other Rooms Shed(s)
Basement Block, Partially Finished
Ensuite Laundry Electric Dryer Hookup, Washer Hookup
Interior
Laundry Location Electric Dryer Hookup,Washer Hookup
Heating Heat Pump
Cooling Ceiling Fan(s), Heat Pump
Flooring Hardwood
Window Features Single Pane Windows
Appliance Dishwasher, Electric Range, Refrigerator
Heat Source Heat Pump
Laundry Electric Dryer Hookup, Washer Hookup
Exterior
Garage Asphalt, Attached
Utilities Available Cable Available
Roof Type Shingle
Topography Sloped, Steep Slope
Porch Covered, Screened, Side Porch
Parking Type Asphalt, Attached
Building
Entry Level One
Foundation Block
Sewer Septic Tank
Water Public
Architectural Style Ranch
Structure Type Brick
New Construction No
Schools
Elementary Schools Rock Springs
Middle Schools Sullivan Central Middle
High Schools West Ridge
Others
Senior Community No
Tax ID Parcel Id/Tax Id 092e C 015.00
Acceptable Financing Cash, Conventional, FHA, THDA, VA Loan
Listing Terms Cash, Conventional, FHA, THDA, VA Loan
Read Less
Bought with Cindy Hayworth • Blue Ridge Properties
GET MORE INFORMATION




