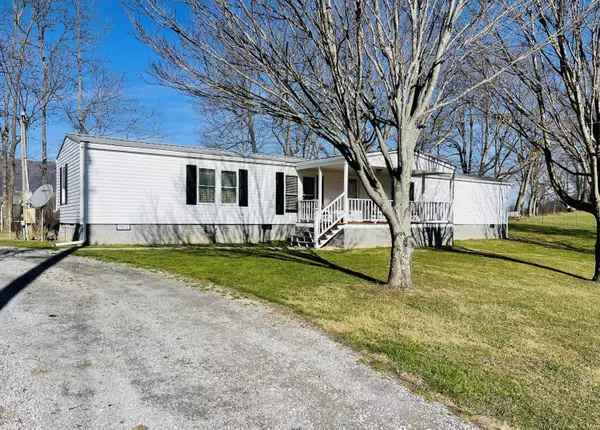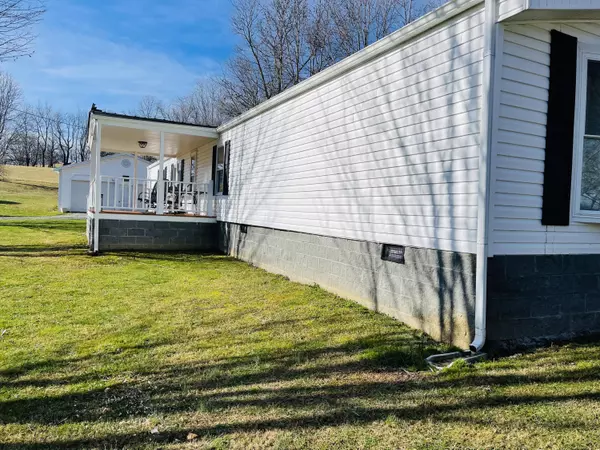For more information regarding the value of a property, please contact us for a free consultation.
5264 Mountain RD Cedar Bluff, VA 24609
Want to know what your home might be worth? Contact us for a FREE valuation!

Our team is ready to help you sell your home for the highest possible price ASAP
Key Details
Sold Price $142,500
Property Type Single Family Home
Sub Type Single Family Residence
Listing Status Sold
Purchase Type For Sale
Square Footage 1,352 sqft
Price per Sqft $105
Subdivision Not In Subdivision
MLS Listing ID 9946508
Sold Date 01/17/23
Style See Remarks
Bedrooms 3
Full Baths 2
Total Fin. Sqft 1352
Originating Board Tennessee/Virginia Regional MLS
Year Built 2002
Lot Size 10.190 Acres
Acres 10.19
Lot Dimensions Irregular
Property Description
Private and well-maintained singlewide home on just over 10 acres. Home has been updated with laminate wood floors, newer paint and some appliances. Insulated vinyl windows and siding are just 5 years old. Large bedroom with bathroom and walk-in closet. Additional room/den on the rear of the home with a wood burning stove. Propane gas log fireplace in living room. Owner reports he has never used the logs or had them hooked up to propane. Covered front porch to enjoy the beautiful view of the field and mountains. Concrete patio off of the rear room/den. Concrete sidewalk to the front porch. New wood building that currently houses owners wood supply. 28 x 32, 2 car garage/workshop with electricity and 1 automatic door opener. Property is fenced with several metal gates. County water and owner reports he uses the well to wash cars and house. Approximately 5 acres are fields currently mowed for hay and location of the home and garage. Remainder acreage is sloping towards road.
Location
State VA
County Russell
Community Not In Subdivision
Area 10.19
Zoning Res
Direction Beginning at the intersection of of US Rt 19 and US Rt. 81 in the Rosedale are. Travel on US Rt. 19 N for 3.8 miles and turn right onto Belfast School Rd. 0.7 mile stay to the left at the fork of the road and travel 0.6 mile and the property is on the left.
Rooms
Other Rooms Outbuilding
Basement Block, Crawl Space
Ensuite Laundry Electric Dryer Hookup, Washer Hookup
Interior
Interior Features Entrance Foyer, Remodeled, Shower Only, Walk-In Closet(s)
Laundry Location Electric Dryer Hookup,Washer Hookup
Heating Fireplace(s), Heat Pump, Propane, Wood, Wood Stove
Cooling Ceiling Fan(s), Heat Pump
Flooring Carpet, Ceramic Tile, Luxury Vinyl
Fireplaces Number 1
Fireplaces Type Den, Gas Log, Living Room, Wood Burning Stove
Fireplace Yes
Window Features Double Pane Windows,Insulated Windows
Appliance Dishwasher, Dryer, Electric Range, Microwave, Refrigerator, Washer
Heat Source Fireplace(s), Heat Pump, Propane, Wood, Wood Stove
Laundry Electric Dryer Hookup, Washer Hookup
Exterior
Exterior Feature Pasture
Garage Asphalt, Detached, Garage Door Opener, Gravel
Community Features Sidewalks
View Mountain(s)
Roof Type Metal
Topography Cleared, Level, Pasture, Rolling Slope, Sloped
Porch Covered, Front Porch, Rear Patio
Parking Type Asphalt, Detached, Garage Door Opener, Gravel
Building
Entry Level One
Foundation Block
Sewer Septic Tank
Water Public, Well
Architectural Style See Remarks
Structure Type Vinyl Siding
New Construction No
Schools
Elementary Schools Belfst Elk Grdn
Middle Schools Lebanon
High Schools Lebanon
Others
Senior Community No
Tax ID 37l 445d
Acceptable Financing Cash, Conventional
Listing Terms Cash, Conventional
Read Less
Bought with Melanie Waugh • Homeland Real Estate
GET MORE INFORMATION




