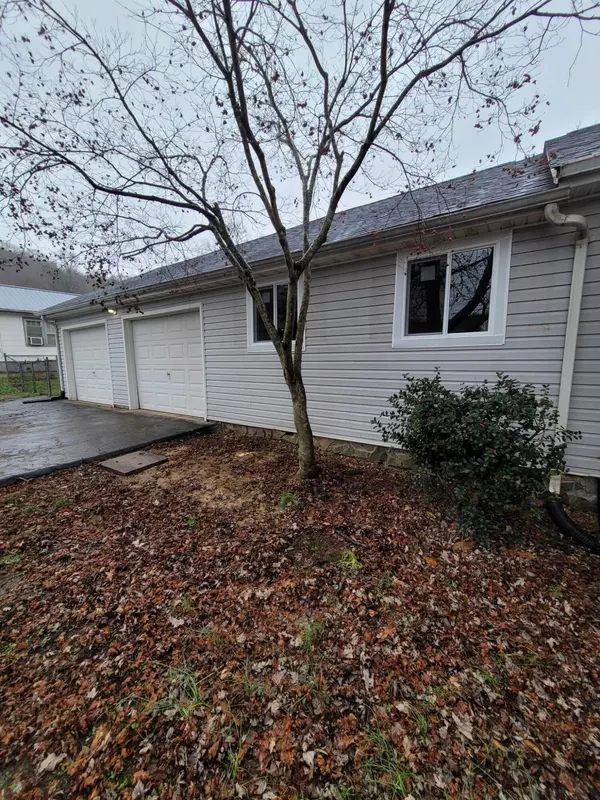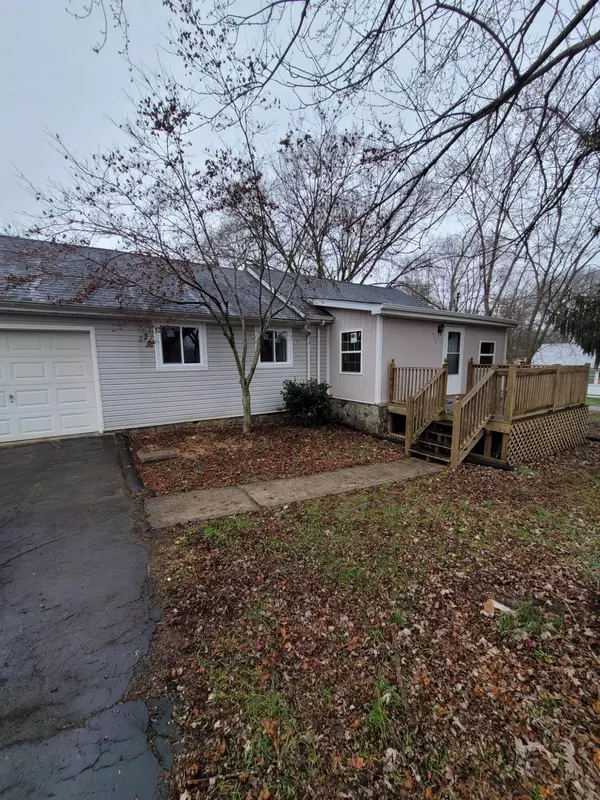For more information regarding the value of a property, please contact us for a free consultation.
436 Cannon ST Kingsport, TN 37664
Want to know what your home might be worth? Contact us for a FREE valuation!

Our team is ready to help you sell your home for the highest possible price ASAP
Key Details
Sold Price $240,000
Property Type Single Family Home
Sub Type Single Family Residence
Listing Status Sold
Purchase Type For Sale
Square Footage 2,203 sqft
Price per Sqft $108
Subdivision E E Hooven Prop
MLS Listing ID 9946438
Sold Date 02/24/23
Style Ranch
Bedrooms 3
Full Baths 3
Total Fin. Sqft 2203
Originating Board Tennessee/Virginia Regional MLS
Year Built 1938
Lot Size 0.380 Acres
Acres 0.38
Lot Dimensions 100 X 166
Property Description
This large 3 bedroom, 3 bath home featuring just over 2,000 square foot of living space has just been totally remodeled. This home is move-in ready and is outside the city limits. Home includes a primary bedroom with its own primary bath. Also includes a large kitchen, large sunroom, dinning area, bonus room that could be used as a den/office as well as a large level back yard. Upgrades include new HVAC, new roof with a 5 year warranty, new windows, water and sewer lines have all been replaced/upgraded, lots of electrical upgrades and new flooring through out the house. House had an in-ground pool that has been filled in. Home is located on the east side of Kingsport with easy access to shopping and entertainment. Buyer/buyers agent to verify all information.
Location
State TN
County Sullivan
Community E E Hooven Prop
Area 0.38
Zoning Residential
Direction From Target 2626 E Stone Dr Ste 90, Kingsport, TN 37660 Continue to E Stone Dr 2 min (0.2 mi) Turn left at the 1st cross street onto E Stone Dr 3 min (2.1 mi) Continue on Orebank Rd. Drive to Cannon St 4 min (1.5 mi) 436 Cannon St Kingsport, TN 37664
Rooms
Basement Dirt Floor, Unfinished
Ensuite Laundry Electric Dryer Hookup, Washer Hookup
Interior
Interior Features Eat-in Kitchen
Laundry Location Electric Dryer Hookup,Washer Hookup
Heating Heat Pump
Cooling Central Air
Flooring Carpet, Hardwood, Vinyl
Window Features Double Pane Windows
Appliance Dishwasher, Electric Range, Refrigerator
Heat Source Heat Pump
Laundry Electric Dryer Hookup, Washer Hookup
Exterior
Garage Asphalt, Attached, Garage Door Opener
Garage Spaces 2.0
Roof Type Shingle
Topography Level
Porch Deck
Parking Type Asphalt, Attached, Garage Door Opener
Total Parking Spaces 2
Building
Entry Level One
Foundation Block
Sewer Septic Tank
Water Public
Architectural Style Ranch
Structure Type Vinyl Siding,Plaster
New Construction No
Schools
Elementary Schools Indian Springs
Middle Schools Sullivan Central Middle
High Schools West Ridge
Others
Senior Community No
Tax ID 048h A 021.00
Acceptable Financing Cash, Conventional, FHA, USDA Loan, VA Loan, VHDA
Listing Terms Cash, Conventional, FHA, USDA Loan, VA Loan, VHDA
Read Less
Bought with Ashley Nicole Blevins • Century 21 Legacy Col Hgts
GET MORE INFORMATION




