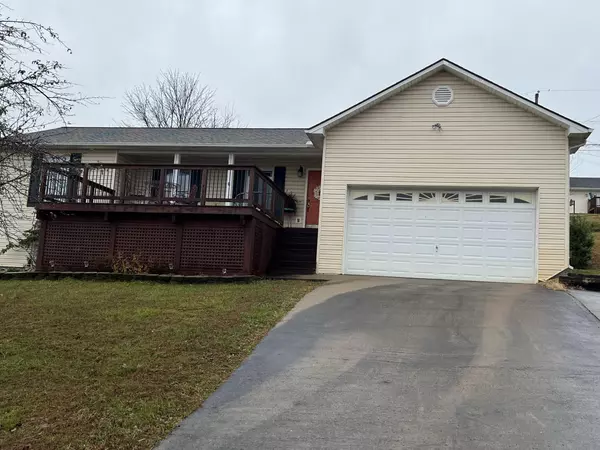For more information regarding the value of a property, please contact us for a free consultation.
913 Starling DR Kingsport, TN 37660
Want to know what your home might be worth? Contact us for a FREE valuation!

Our team is ready to help you sell your home for the highest possible price ASAP
Key Details
Sold Price $244,500
Property Type Single Family Home
Sub Type Single Family Residence
Listing Status Sold
Purchase Type For Sale
Square Footage 1,619 sqft
Price per Sqft $151
Subdivision Hiara Heights
MLS Listing ID 9946383
Sold Date 12/29/22
Style Ranch
Bedrooms 3
Full Baths 2
Total Fin. Sqft 1619
Originating Board Tennessee/Virginia Regional MLS
Year Built 1992
Lot Dimensions 85 X 140
Property Description
Enjoy your cup of coffee as you watch the sun rising up over the mountains and see beautiful views of Kingsport. The Holston River and Bays Mountain views are also breathtaking from the spacious front deck. And when the sun goes down, you will be mesmerized by the nightscape of the city. The kitchen was updated in 2020 with new soft close cabinets with under mount lighting as well as stainless steel Whirlpool appliances. The heat pump was also replaced in 2020. The backyard is fenced for privacy and has beautiful landscaping and flowers. Inside the home, you will find a master bath with tiled walk-in shower that was remodeled only 2 1/2 years ago. There is luxury vinyl flooring throughout the main living area and master bedroom. You will enjoy peace and quiet in this cozy neighborhood and still be close to all the amenities. Don't miss out on this great home! Schedule your showing today! Part or all of the information in this listing may have been obtained from a 3rd party and/or tax records and must be verified before assuming accurate. Buyer(s) must verify all information.
Location
State TN
County Sullivan
Community Hiara Heights
Zoning Residential
Direction West Stone Drive turn on Afton Street at traffic light (across from Hayworth Tire Store), go to Louita Street, turn left, then right at 2nd entrance to Starling Drive, house on left.
Rooms
Other Rooms Outbuilding
Basement Crawl Space
Primary Bedroom Level First
Interior
Interior Features Built-in Features, Remodeled, Walk-In Closet(s)
Heating Central, Heat Pump
Cooling Central Air, Heat Pump
Flooring Carpet, Ceramic Tile, Luxury Vinyl
Window Features Double Pane Windows
Appliance Dishwasher, Dryer, Electric Range, Microwave, Refrigerator, Washer
Heat Source Central, Heat Pump
Exterior
Garage Concrete
Garage Spaces 2.0
Roof Type Shingle
Topography Sloped
Porch Deck, Front Porch
Parking Type Concrete
Total Parking Spaces 2
Building
Entry Level One
Sewer Septic Tank
Water Public
Architectural Style Ranch
Structure Type Vinyl Siding
New Construction No
Schools
Elementary Schools Washington-Kingsport City
Middle Schools Sevier
High Schools Dobyns Bennett
Others
Senior Community No
Tax ID 029o C 042.00
Acceptable Financing Cash, Conventional, FHA, VA Loan
Listing Terms Cash, Conventional, FHA, VA Loan
Read Less
Bought with Whitaker Grisham • KW Johnson City
GET MORE INFORMATION




