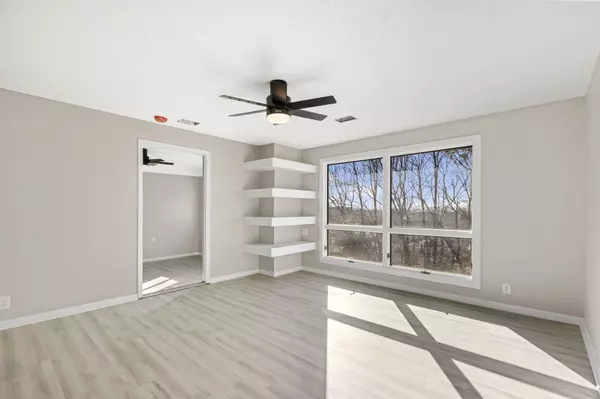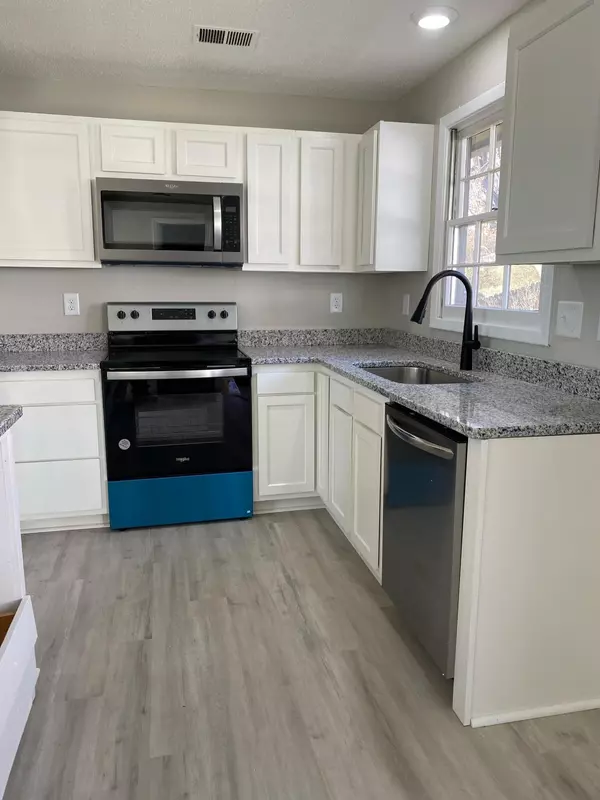For more information regarding the value of a property, please contact us for a free consultation.
574 Bays View CT Kingsport, TN 37660
Want to know what your home might be worth? Contact us for a FREE valuation!

Our team is ready to help you sell your home for the highest possible price ASAP
Key Details
Sold Price $220,000
Property Type Single Family Home
Sub Type Single Family Residence
Listing Status Sold
Purchase Type For Sale
Square Footage 2,592 sqft
Price per Sqft $84
Subdivision Jackson Heights
MLS Listing ID 9946199
Sold Date 01/11/23
Style Ranch
Bedrooms 5
Full Baths 2
Total Fin. Sqft 2592
Originating Board Tennessee/Virginia Regional MLS
Year Built 1961
Lot Dimensions 75 x 123.16
Property Description
You need to see to believe!! This home has been completely remodeled and you will be ready to move right in!!! The home is located convenient to shopping, restaurants and the hospitals and is on a cul-de-sac so there is no through traffic. The home is bright and beautiful with all new electrical, plumbing, LV flooring (over original hardwoods), paint, lighting, doors, new gutters, new pex decking on front porch. Some windows have been replaced and you will be in awe at the view you have from almost all rooms in the home. You enter into a brand new kitchen with granite counters and stainless appliances. And the view!!!! To your left is a huge walk-in pantry that will amaze you! You will have a large bedroom off the living area and two other bedrooms and and bathroom down the hall.
Head downstairs to a large rec room/den. You will walk out to a marble flagstone patio to sit and enjoy your view! The back yard in fenced, You will find two more bedrooms and a large bath with double vanities and a garden tub and shower. You will think you are in a spa! There is lots of storage in the home but you also have a 10x20 block building for even more storage!
Make your appointment to see this beauty today! All information deemed reliable. Buyer/buyers agent to verify all information
Location
State TN
County Sullivan
Community Jackson Heights
Zoning R 1B
Direction From E Stone Drive turn onto Sherman Pl then right onto Bays View Ct. Home on right.
Rooms
Other Rooms Outbuilding
Basement Exterior Entry, Finished, Full, Interior Entry, Walk-Out Access
Ensuite Laundry Electric Dryer Hookup, Washer Hookup
Interior
Interior Features Primary Downstairs, Built-in Features, Garden Tub, Granite Counters, Kitchen Island, Pantry, Remodeled, Soaking Tub, Walk-In Closet(s)
Laundry Location Electric Dryer Hookup,Washer Hookup
Heating Heat Pump
Cooling Ceiling Fan(s), Heat Pump
Flooring Luxury Vinyl
Fireplace No
Window Features Insulated Windows,Single Pane Windows
Appliance Dishwasher, Electric Range, Microwave
Heat Source Heat Pump
Laundry Electric Dryer Hookup, Washer Hookup
Exterior
Garage Concrete
Utilities Available Cable Available
View Mountain(s)
Roof Type Metal
Topography Level, Sloped
Porch Front Patio, Rear Patio
Parking Type Concrete
Building
Foundation Block
Sewer Public Sewer
Water Public
Architectural Style Ranch
Structure Type Brick,Wood Siding
New Construction No
Schools
Elementary Schools Jackson
Middle Schools Sevier
High Schools Dobyns Bennett
Others
Senior Community No
Tax ID 046a C 017.00
Acceptable Financing Cash, Conventional, VA Loan
Listing Terms Cash, Conventional, VA Loan
Read Less
Bought with Ben Robinson • REMAX Rising Downtown
GET MORE INFORMATION




