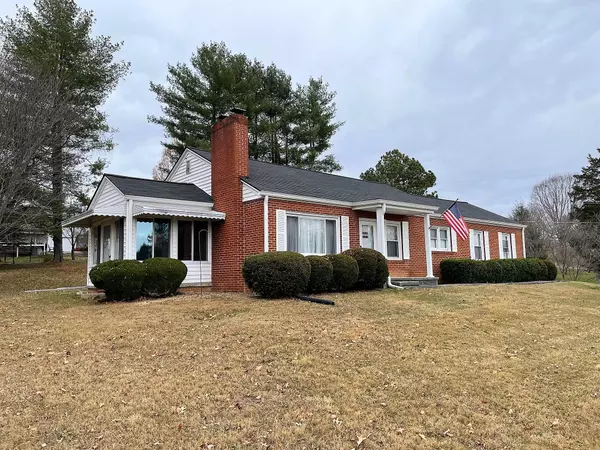For more information regarding the value of a property, please contact us for a free consultation.
235 Rhea AVE Blountville, TN 37617
Want to know what your home might be worth? Contact us for a FREE valuation!

Our team is ready to help you sell your home for the highest possible price ASAP
Key Details
Sold Price $241,500
Property Type Single Family Home
Sub Type Single Family Residence
Listing Status Sold
Purchase Type For Sale
Square Footage 1,788 sqft
Price per Sqft $135
Subdivision Anderson Heights
MLS Listing ID 9946082
Sold Date 12/15/22
Style Ranch
Bedrooms 3
Full Baths 1
Total Fin. Sqft 1788
Originating Board Tennessee/Virginia Regional MLS
Year Built 1948
Lot Dimensions ~185 x 297 x 302 x 89 x 57 x 180
Property Description
Gorgeous, park-like setting for this estate-size lot! House sits back off of street, with privacy afforded by rolling topo and landscaping. Brick exterior, updated with vinyl tilt (insulated glass) windows. Heatpump. Living room with fpl and adjacent 9x12 enclosed porch. 3 bdrms, 1 bth. Kit with range and refrigerator (dishwasher does not work). Att garage (has elect door opener). Large covered flagstone patio at rear (a great place to sit outside and enjoy this beautiful yard). Basement den w/fpl and built-in bookcase. Unfin bsmt area has laundry and storage. 18x22 detached outside storage bldg. Chest freezer, woodstove, dehumidifier in bsmt included. Walk up stairway to floored attic, with great storage. This is a ONE OF A KIND property, that with some updates, could be a showplace. INFO OBTAINED FROM SELLER, PUB RECORD (Courthouse Retrieval), DEED; NOT WARRANTED. BUYER AND/OR BUYER'S AGENT TO CONFIRM/VERIFY. Property being sold ''as is'' by POA.
Location
State TN
County Sullivan
Community Anderson Heights
Zoning R1
Direction From Main Street in Blountville: EAST on Main (Hwy 126); LEFT onto Dail St; two blocks to Rhea Avenue; property is STRAIGHT ACROSS from intersection.
Rooms
Other Rooms Outbuilding
Basement Exterior Entry, Interior Entry, Partially Finished
Ensuite Laundry Electric Dryer Hookup, Washer Hookup
Interior
Interior Features Eat-in Kitchen, Laminate Counters, Utility Sink
Laundry Location Electric Dryer Hookup,Washer Hookup
Heating Heat Pump
Cooling Heat Pump
Flooring Carpet, Hardwood, Vinyl
Fireplaces Number 2
Fireplaces Type Den, Living Room
Equipment Dehumidifier
Fireplace Yes
Window Features Insulated Windows
Appliance Electric Range, Refrigerator
Heat Source Heat Pump
Laundry Electric Dryer Hookup, Washer Hookup
Exterior
Garage Deeded, Asphalt, Attached, Garage Door Opener
Garage Spaces 1.0
Roof Type Composition
Topography Rolling Slope
Porch Covered, Patio
Parking Type Deeded, Asphalt, Attached, Garage Door Opener
Total Parking Spaces 1
Building
Entry Level One
Foundation Block
Sewer Septic Tank
Water Public
Architectural Style Ranch
Structure Type Brick,Plaster
New Construction No
Schools
Elementary Schools Holston
Middle Schools Sullivan Central Middle
High Schools West Ridge
Others
Senior Community No
Tax ID 051o-A-001.00
Acceptable Financing Cash, Conventional
Listing Terms Cash, Conventional
Read Less
Bought with Melissa Townsend • REMAX Checkmate, Inc. Realtors
GET MORE INFORMATION




