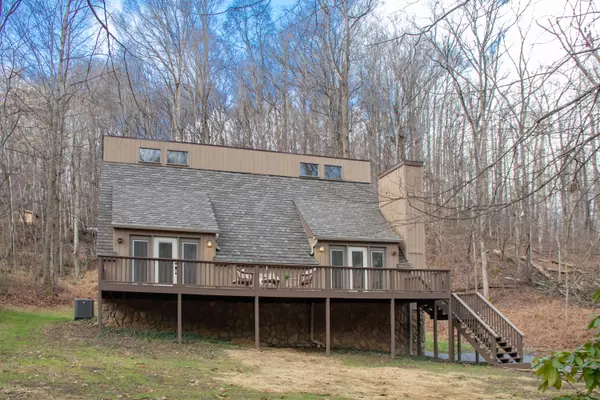For more information regarding the value of a property, please contact us for a free consultation.
277 J H Fauver RD Blountville, TN 37617
Want to know what your home might be worth? Contact us for a FREE valuation!

Our team is ready to help you sell your home for the highest possible price ASAP
Key Details
Sold Price $345,000
Property Type Single Family Home
Sub Type Single Family Residence
Listing Status Sold
Purchase Type For Sale
Square Footage 1,792 sqft
Price per Sqft $192
Subdivision Not In Subdivision
MLS Listing ID 9946466
Sold Date 01/27/23
Bedrooms 3
Full Baths 2
Total Fin. Sqft 1792
Originating Board Tennessee/Virginia Regional MLS
Year Built 1976
Lot Size 2.000 Acres
Acres 2.0
Lot Dimensions IRR
Property Description
**Restored & Updated 3 Bedroom, 2 Bathroom Home on 2 Acres of Wooded Land** So Many New Features! 2 Bedrooms and a Full Bathroom on the Main Level; 1 Bedroom, 1 Full Bathroom and a Loft/Sitting Room on the 2nd Level. The Lower Level has a Finished Family Room, 1 Car Garage and Extra Storage Space. All New Kitchen Cabinets, Quartzite Counters, Stainless Steel Appliances, Faucets, Fixtures, Lighting, Luxury Vinyl Plank Flooring Throughout. New Roof, New HVAC, New Electrical, New PEX Plumbing, New Water Heater, New Interior & Exterior Paint, New Windows. All This Plus 2 Acres of Wooded Land! (Buyers & Buyers Agents To Confirm All Information)
Location
State TN
County Sullivan
Community Not In Subdivision
Area 2.0
Zoning R
Direction On Hwy 394 go EAST on Island Rd., .08 Miles, stay LEFT onto JH Fauver Rd., .01 Miles, 277 is on the LEFT.
Rooms
Other Rooms Storage
Basement Concrete, Garage Door, Partially Finished
Primary Bedroom Level First
Ensuite Laundry Electric Dryer Hookup, Washer Hookup
Interior
Interior Features Primary Downstairs, Eat-in Kitchen, Open Floorplan, Remodeled, Restored, Solid Surface Counters
Laundry Location Electric Dryer Hookup,Washer Hookup
Heating Electric, Heat Pump, Electric
Cooling Heat Pump
Flooring Luxury Vinyl
Fireplaces Number 2
Fireplaces Type Brick, Ornamental
Fireplace Yes
Window Features Double Pane Windows,Insulated Windows
Appliance Dishwasher, Electric Range, Microwave, Refrigerator
Heat Source Electric, Heat Pump
Laundry Electric Dryer Hookup, Washer Hookup
Exterior
Garage Deeded, Attached, Gravel
Garage Spaces 1.0
Roof Type Shingle
Topography Sloped, Wooded
Porch Back, Covered, Deck, Front Porch
Parking Type Deeded, Attached, Gravel
Total Parking Spaces 1
Building
Entry Level Two
Foundation Block
Sewer Septic Tank
Water Public
Structure Type Stone,Wood Siding
New Construction No
Schools
Elementary Schools Central Heights
Middle Schools South Central
High Schools West Ridge
Others
Senior Community No
Tax ID 034 157.10
Acceptable Financing Cash, Conventional, FHA, VA Loan
Listing Terms Cash, Conventional, FHA, VA Loan
Read Less
Bought with Alecia Irick • LPT Realty - Griffin Home Group
GET MORE INFORMATION




