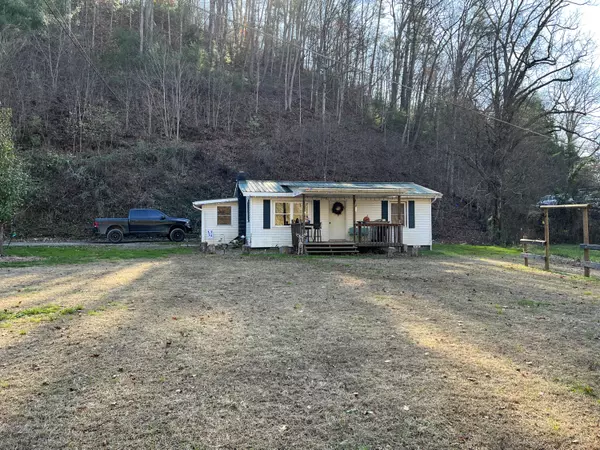For more information regarding the value of a property, please contact us for a free consultation.
114 Wade Bulla RD Watauga, TN 37694
Want to know what your home might be worth? Contact us for a FREE valuation!

Our team is ready to help you sell your home for the highest possible price ASAP
Key Details
Sold Price $105,000
Property Type Single Family Home
Sub Type Single Family Residence
Listing Status Sold
Purchase Type For Sale
Square Footage 664 sqft
Price per Sqft $158
Subdivision Not In Subdivision
MLS Listing ID 9945862
Sold Date 02/23/23
Style Cottage
Bedrooms 2
Full Baths 1
Total Fin. Sqft 664
Originating Board Tennessee/Virginia Regional MLS
Year Built 1960
Lot Size 1.000 Acres
Acres 1.0
Lot Dimensions 146X100 IRR
Property Description
Charming cottage that has been remodeled with many upgrades, open concept, and good sized bedrooms. The home is on an acre of land with large covered front porch, mountain views, and an observatory deck built over the small creek in the front of the property. Home is move is ready and comes completely furnished.
Location
State TN
County Carter
Community Not In Subdivision
Area 1.0
Zoning Residential
Direction From Johnson City take Watauga Ave (Hwy 400) to town of Watauga. Turn left on Piney Flats Rd just before railroad tracks,go apx 2 mi then right on Wade Bulla Rd, house on right.
Rooms
Ensuite Laundry Electric Dryer Hookup, Washer Hookup
Interior
Interior Features Eat-in Kitchen, Remodeled
Laundry Location Electric Dryer Hookup,Washer Hookup
Heating Central
Cooling Ceiling Fan(s), Central Air
Flooring Luxury Vinyl
Appliance Dryer, Electric Range, Refrigerator, Washer
Heat Source Central
Laundry Electric Dryer Hookup, Washer Hookup
Exterior
Exterior Feature Outdoor Grill
Garage Gravel, Parking Spaces
Roof Type Metal
Topography Cleared, Level
Porch Covered, Deck, Front Porch
Parking Type Gravel, Parking Spaces
Building
Entry Level One
Foundation Block
Sewer Septic Tank
Water Spring
Architectural Style Cottage
Structure Type Vinyl Siding
New Construction No
Schools
Elementary Schools Central
Middle Schools Happy Valley
High Schools Happy Valley
Others
Senior Community No
Tax ID 026 082.01
Acceptable Financing Cash, Conventional, USDA Loan, VA Loan
Listing Terms Cash, Conventional, USDA Loan, VA Loan
Read Less
Bought with Tim Meyer • Bridge Pointe Real Estate JC
GET MORE INFORMATION




