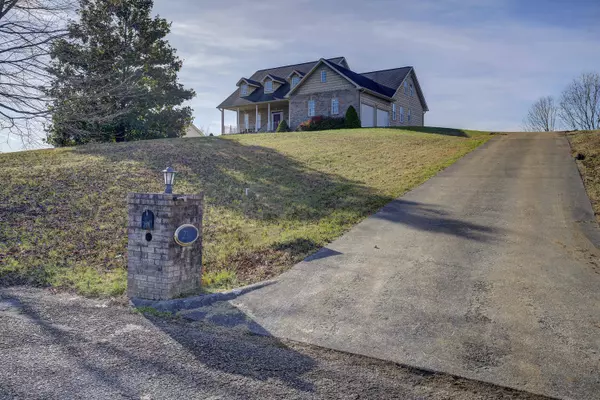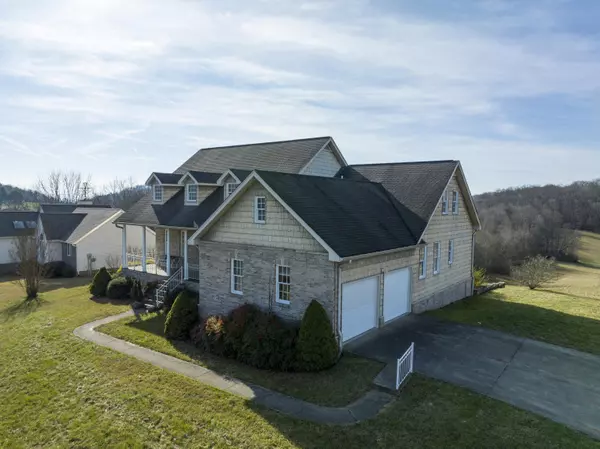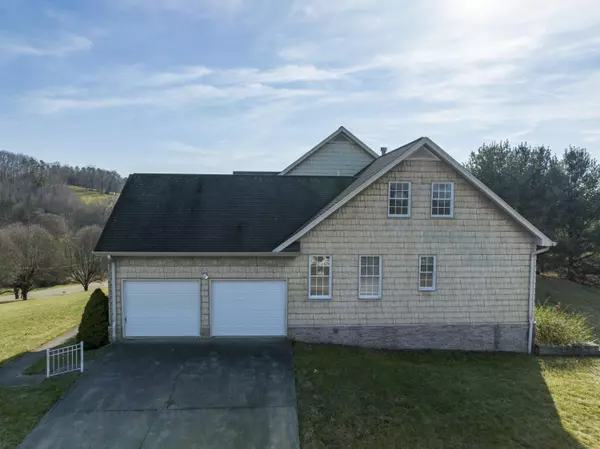For more information regarding the value of a property, please contact us for a free consultation.
216 Christopher CT Blountville, TN 37617
Want to know what your home might be worth? Contact us for a FREE valuation!

Our team is ready to help you sell your home for the highest possible price ASAP
Key Details
Sold Price $575,000
Property Type Single Family Home
Sub Type Single Family Residence
Listing Status Sold
Purchase Type For Sale
Square Footage 3,577 sqft
Price per Sqft $160
Subdivision Not Listed
MLS Listing ID 9945804
Sold Date 01/12/23
Style Cape Cod
Bedrooms 4
Full Baths 3
Half Baths 1
Total Fin. Sqft 3577
Originating Board Tennessee/Virginia Regional MLS
Year Built 2000
Lot Size 11.890 Acres
Acres 11.89
Lot Dimensions 11.89 Acres
Property Description
Beautiful Cape Cod Home sitting on 11.89 Acres. Over 3500 Finished Sq Ft (Over 6,000 total sq ft). Plenty of storage space throughout and a full unfinished basement. 3 Bedrooms and laundry on main level. Hardwood floors throughout main level. Vaulted living room with a Beautiful Stone Fireplace. 2 car attached garage and a 1 car drive under garage. Home is in need of some TLC and being Sold AS IS. Buyer and Buyers Agent to verify all information.
Location
State TN
County Sullivan
Community Not Listed
Area 11.89
Zoning RESidential
Direction From Kingsport stay on Memorial Blvd towards Blountville. Left Turn onto Overhill Drive. Left Turn onto Island Road. Left Turn onto Christopher Court. 216 Christopher Court last house on Right. See Sign.
Rooms
Basement Block, Concrete
Interior
Interior Features Pantry, Radon Mitigation System, Solid Surface Counters, Utility Sink, Walk-In Closet(s), Whirlpool
Heating Electric, Natural Gas, Propane, Electric
Cooling Heat Pump
Fireplaces Number 1
Fireplace Yes
Window Features Insulated Windows,Window Treatments
Appliance Dishwasher, Disposal, Electric Range, Microwave, Refrigerator
Heat Source Electric, Natural Gas, Propane
Exterior
Garage Attached, Concrete
Community Features Sidewalks
Roof Type Shingle
Topography Part Wooded, Rolling Slope, Wooded
Parking Type Attached, Concrete
Building
Entry Level Two
Sewer Private Sewer, Septic Tank
Water Public
Architectural Style Cape Cod
Structure Type Brick,Vinyl Siding
New Construction No
Schools
Elementary Schools Indian Springs
Middle Schools Central
High Schools West Ridge
Others
Senior Community No
Tax ID 050 118.20
Acceptable Financing Cash, Conventional
Listing Terms Cash, Conventional
Read Less
Bought with Range Snodgrass • Blue Ridge Properties Col Hgts
GET MORE INFORMATION




