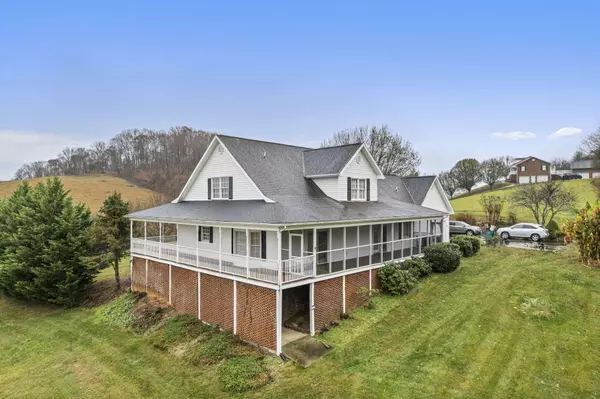For more information regarding the value of a property, please contact us for a free consultation.
4457 Highway 126 Blountville, TN 37617
Want to know what your home might be worth? Contact us for a FREE valuation!

Our team is ready to help you sell your home for the highest possible price ASAP
Key Details
Sold Price $390,000
Property Type Single Family Home
Sub Type Single Family Residence
Listing Status Sold
Purchase Type For Sale
Square Footage 2,662 sqft
Price per Sqft $146
Subdivision Not In Subdivision
MLS Listing ID 9945681
Sold Date 12/16/22
Style Cape Cod
Bedrooms 3
Full Baths 2
Total Fin. Sqft 2662
Originating Board Tennessee/Virginia Regional MLS
Year Built 2001
Lot Size 1.250 Acres
Acres 1.25
Lot Dimensions 110.34 X 463.56
Property Description
Located within close proximity to Interstate 81 and Tri Cities Airport, this beautiful home in Blountville features abundant indoor and outdoor living space with 3 bedrooms and 2.5 bathrooms. From the tree lined, concrete driveway you can enter the home down the walkway surrounded by pretty landscaping and tree's or come in from the oversized 2 car garage to a wide open main living area with gas fireplace. One of the best things about this gorgeous home is the Primary Bedroom and Bathroom are located on the main level with it's own outside access to the screened porch on the back of the home. Throughout the rest of the main floor you will find an additional living area, a half bath and a large, eat in kitchen with island. Upstairs there are 2 large bedrooms, another full bathroom and plenty of storage with walk in attic access. Cleaning the hardwood floors, ceramic tile and upstairs carpet will be a breeze with the Central Vacuum system. There are laundry hook ups in the main level garage or go downstairs to the full size basement that includes partially finished space with a huge laundry room and the unfinished area includes a garage door for easy access to lawn and garden equipment. Both heat pumps and the water heater have been replaced within the past 2 years.
Location
State TN
County Sullivan
Community Not In Subdivision
Area 1.25
Zoning A1
Direction Take I-26 to I-81N to exit 66, take a right onto TN-126 to property on the left right before Isley Road
Rooms
Basement Concrete, Full, Garage Door, Partially Finished
Ensuite Laundry Electric Dryer Hookup, Washer Hookup
Interior
Interior Features Primary Downstairs, 2+ Person Tub, Central Vacuum, Eat-in Kitchen, Kitchen Island
Laundry Location Electric Dryer Hookup,Washer Hookup
Heating Electric, Heat Pump, Electric
Cooling Central Air, Heat Pump
Flooring Carpet, Ceramic Tile, Hardwood
Fireplaces Type Great Room
Fireplace Yes
Appliance Double Oven, Electric Range, Microwave, Refrigerator
Heat Source Electric, Heat Pump
Laundry Electric Dryer Hookup, Washer Hookup
Exterior
Garage Attached, Concrete
Garage Spaces 2.0
Community Features Sidewalks
Roof Type Shingle
Topography Cleared, Sloped
Porch Back, Covered, Front Porch, Porch, Screened, Wrap Around
Parking Type Attached, Concrete
Total Parking Spaces 2
Building
Entry Level Two
Sewer Septic Tank
Water Public
Architectural Style Cape Cod
Structure Type Vinyl Siding
New Construction No
Schools
Elementary Schools Holston
Middle Schools Sullivan
High Schools West Ridge
Others
Senior Community No
Tax ID 050o A 004.00
Acceptable Financing Cash, Conventional, FHA, VA Loan
Listing Terms Cash, Conventional, FHA, VA Loan
Read Less
Bought with Emily Jackson • Century 21 Legacy - Greeneville
GET MORE INFORMATION




