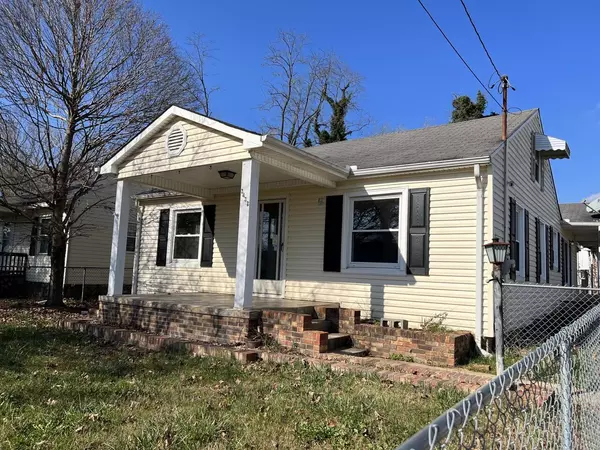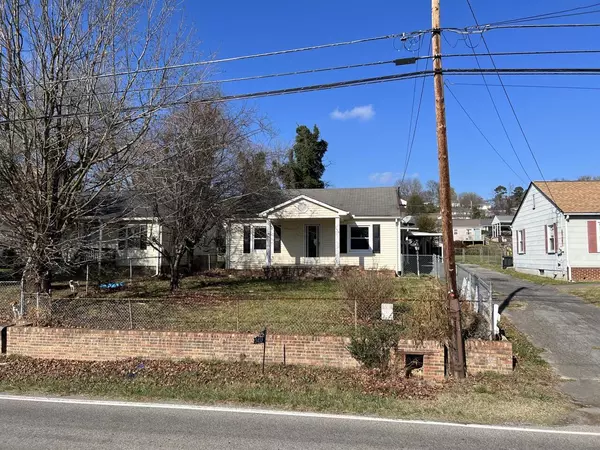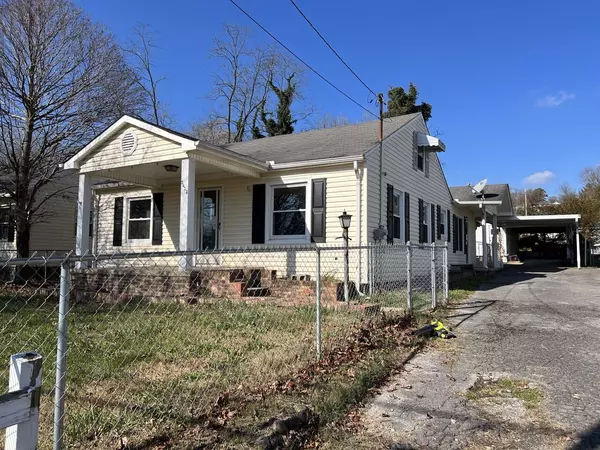For more information regarding the value of a property, please contact us for a free consultation.
3432 Bloomingdale RD Kingsport, TN 37660
Want to know what your home might be worth? Contact us for a FREE valuation!

Our team is ready to help you sell your home for the highest possible price ASAP
Key Details
Sold Price $159,000
Property Type Single Family Home
Sub Type Single Family Residence
Listing Status Sold
Purchase Type For Sale
Square Footage 1,380 sqft
Price per Sqft $115
Subdivision Mccreary Manor
MLS Listing ID 9945827
Sold Date 12/30/22
Style Cottage
Bedrooms 3
Full Baths 1
Half Baths 1
Total Fin. Sqft 1380
Originating Board Tennessee/Virginia Regional MLS
Year Built 1951
Lot Size 7,405 Sqft
Acres 0.17
Lot Dimensions 50 X 150.47
Property Description
Nicely remodeled home, all living on one level. New laminate flooring throughout den and kitchen, real hardwood in living and bedrooms. New paint. Beautifully updated bathrooms. Main bath features granite counters and high end vanity. Extra deep carport. 2 larger outbuildings for shop-work, projects and storage. Lots of covered patio areas around home. Fenced yard front and back. Attic storage space plus unfinished basement. Some info contained herein has been derived from third party sources and is not guaranteed, buyer due diligence strongly suggested. Broker owned.
Location
State TN
County Sullivan
Community Mccreary Manor
Area 0.17
Zoning Res
Direction John B Dennis to R on Bloomingdale approx 2 miles to home on left.
Rooms
Other Rooms Outbuilding, Shed(s), Storage
Basement Concrete, Crawl Space, Partial
Ensuite Laundry Electric Dryer Hookup, Washer Hookup
Interior
Interior Features Remodeled
Laundry Location Electric Dryer Hookup,Washer Hookup
Heating Forced Air, Heat Pump
Cooling Ceiling Fan(s), Heat Pump
Flooring Hardwood, Laminate
Window Features Double Pane Windows,Insulated Windows
Appliance Dishwasher, Range, Refrigerator
Heat Source Forced Air, Heat Pump
Laundry Electric Dryer Hookup, Washer Hookup
Exterior
Garage Attached, Carport, Parking Pad
Carport Spaces 3
Utilities Available Cable Available
View Mountain(s)
Roof Type Composition
Topography Level
Porch Breezeway, Covered, Front Porch, Rear Patio, Rear Porch
Parking Type Attached, Carport, Parking Pad
Building
Entry Level One
Sewer Private Sewer, Septic Tank
Water Public
Architectural Style Cottage
Structure Type Vinyl Siding,Plaster
New Construction No
Schools
Elementary Schools Ketron
Middle Schools Sullivan Heights Middle
High Schools West Ridge
Others
Senior Community No
Tax ID 014m D 027.00
Acceptable Financing Cash, Conventional, VA Loan
Listing Terms Cash, Conventional, VA Loan
Read Less
Bought with Jamie Bowman • Crye-Leike Realtors
GET MORE INFORMATION




