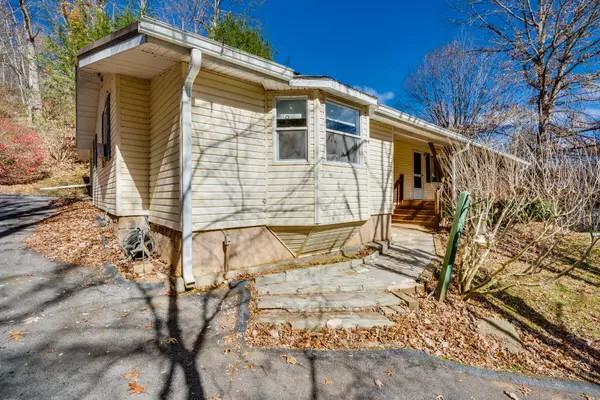For more information regarding the value of a property, please contact us for a free consultation.
101 Shadow Moutain RD Roan Mountain, TN 37687
Want to know what your home might be worth? Contact us for a FREE valuation!

Our team is ready to help you sell your home for the highest possible price ASAP
Key Details
Sold Price $176,400
Property Type Single Family Home
Sub Type Single Family Residence
Listing Status Sold
Purchase Type For Sale
Square Footage 1,260 sqft
Price per Sqft $140
Subdivision Not In Subdivision
MLS Listing ID 9945615
Sold Date 01/23/23
Style Cottage,Ranch
Bedrooms 2
Full Baths 2
Total Fin. Sqft 1260
Originating Board Tennessee/Virginia Regional MLS
Year Built 1966
Lot Size 0.400 Acres
Acres 0.4
Lot Dimensions 125'x190'x288'
Property Description
Adorable cottage near Roan Mountain Park. 2 bed and 2 full bath home with beautiful hardwood floors, newer water heater and roof, and walk-in closet in the master. The French door in the spacious living room will take you to the large wrap-around porch where you can sit and enjoy the sounds of nature. Enjoy snow skiing at Beach Mountain or Sugar Mountain, fly fishing, golf, or shopping all within a 30 minute drive. Most data taken from CRS tax record. Deemed reliable but not guaranteed. Buyer/buyer's agent to verify.
Location
State TN
County Carter
Community Not In Subdivision
Area 0.4
Zoning RES
Direction US19E toward Roan Mountain, right on TN-143, left on Heaton Creek Rd. Go appx. 1.5 miles and turn right on Heaton Ridge Rd (no street sign). House is appx .5 mile.
Rooms
Other Rooms Outbuilding
Basement Crawl Space
Ensuite Laundry Electric Dryer Hookup, Washer Hookup
Interior
Interior Features Eat-in Kitchen, Kitchen/Dining Combo, Laminate Counters, Walk-In Closet(s)
Laundry Location Electric Dryer Hookup,Washer Hookup
Heating Baseboard
Cooling Window Unit(s)
Flooring Ceramic Tile, Hardwood
Window Features Double Pane Windows,Window Treatment-Some
Appliance Dishwasher, Electric Range, Refrigerator
Heat Source Baseboard
Laundry Electric Dryer Hookup, Washer Hookup
Exterior
Garage Asphalt, Carport
Carport Spaces 2
Community Features Sidewalks
Roof Type Metal
Topography Sloped
Porch Front Porch, Side Porch, Wrap Around
Parking Type Asphalt, Carport
Building
Entry Level One
Foundation Block
Sewer Septic Tank
Water Well
Architectural Style Cottage, Ranch
Structure Type Vinyl Siding
New Construction No
Schools
Elementary Schools Cloudland
Middle Schools Cloudland
High Schools Cloudland
Others
Senior Community No
Tax ID 110 099.01
Acceptable Financing Cash, Conventional
Listing Terms Cash, Conventional
Read Less
Bought with Jessica Brooks • eXp Realty, LLC
GET MORE INFORMATION




