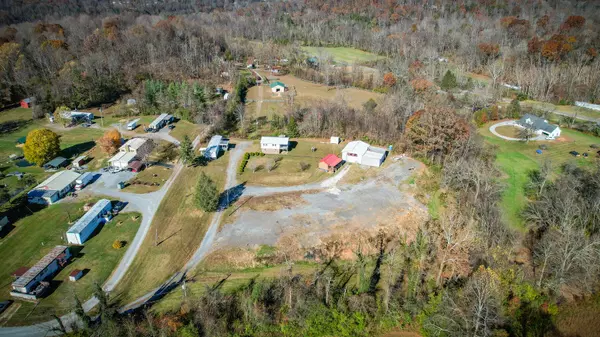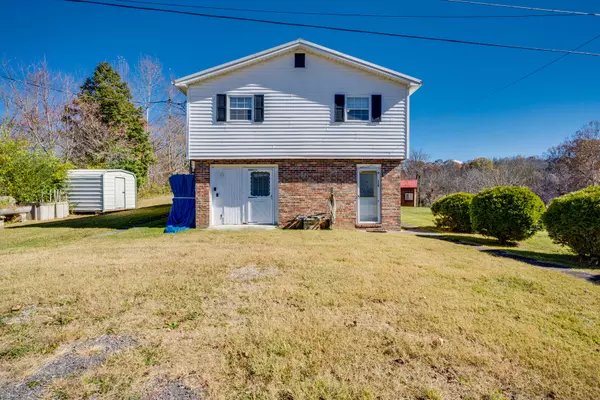For more information regarding the value of a property, please contact us for a free consultation.
114 Buford Whitson DR Johnson City, TN 37601
Want to know what your home might be worth? Contact us for a FREE valuation!

Our team is ready to help you sell your home for the highest possible price ASAP
Key Details
Sold Price $210,000
Property Type Single Family Home
Sub Type Single Family Residence
Listing Status Sold
Purchase Type For Sale
Square Footage 1,352 sqft
Price per Sqft $155
Subdivision Not In Subdivision
MLS Listing ID 9945612
Sold Date 12/06/22
Style Cabin,Duplex
Bedrooms 3
Full Baths 2
Total Fin. Sqft 1352
Originating Board Tennessee/Virginia Regional MLS
Year Built 1974
Lot Size 3.040 Acres
Acres 3.04
Property Description
Multiple offer situation. We are asking for all offers to be submitted by 4 o'clock Nov 15th with an offer time limit of 6 p.m. Check out this listing that could be an excellent opportunity for a single-family home that offers 3 acres with an extra cabin that could be used for living space along with a massive 2,320sqft garage that offers plenty of space and has a commercial lift in one of the bays. This property could be just about anything you would like. You could have a home with the room to have a shop to enjoy along with plenty of space to expand and build another home. This property could also be a business adventure with rental income. The 2 story home could be used as a duplex with two rental incomes. Both the first and second levels are outfitted with their own kitchens bedrooms and full baths. The first level offers a living room, kitchen, one bedroom, and one full bath with a washer and dryer. The second level offers two bedrooms with a living room, kitchen, and one full bath. There is a covered porch on the second level. The Cabin is an open living concept with one full bath. NO washer and dryer. The commercial building offers one bay which is 30x40 and the other bay is 28x40 which offers the lift. Both could be used as rental income. There are 5 spots on the property that could be used as lot rent for trailers and plenty of space to add more should you want to do that. There is a Trailer on the property now but that will be removed in the coming days. ALL INFORMATION DEEMED RELIABLE BUT NOT GUARANTEED, BUYERS AGENTS/BUYERS TO VERIFY ALL INFORMATION HEREIN.
Location
State TN
County Carter
Community Not In Subdivision
Area 3.04
Zoning RS
Direction TRAVELING SOUTH TOWARD ERWIN ON 1-26, TAKE EXIT 28 (OKOLONA), BOTTOM OF RAMP, TL, GO 3/10. TR ON HWY 19/23, GO 1/10, TR ON OKOLONA RD, GO 9/10 OF A MILE, TR ON ROCKHOUSE ROAD, GO 3/10, TL ON ARROWOOD DRIVE, SEE DIRECTIONAL SIGNS AND FORSALE SIGN
Rooms
Other Rooms Barn(s), Outbuilding, Shed(s), Storage
Interior
Interior Features Eat-in Kitchen, Other
Heating Electric, Electric
Cooling Window Unit(s)
Flooring Carpet, Ceramic Tile
Window Features Double Pane Windows
Appliance Electric Range, Refrigerator
Heat Source Electric
Laundry Electric Dryer Hookup, Washer Hookup
Exterior
Exterior Feature Other, See Remarks
Parking Features Deeded, Detached, Gravel
Garage Spaces 2.0
Amenities Available Landscaping
View Mountain(s)
Roof Type Metal
Topography Cleared
Porch Covered, Deck
Total Parking Spaces 2
Building
Entry Level Two
Foundation Block
Sewer Septic Tank
Water Public
Architectural Style Cabin, Duplex
Structure Type Brick,Vinyl Siding
New Construction No
Schools
Elementary Schools Happy Valley
Middle Schools Happy Valley
High Schools Happy Valley
Others
Senior Community No
Tax ID 063 069.01
Acceptable Financing Cash, Conventional
Listing Terms Cash, Conventional
Read Less
Bought with Linda Whitehead • REMAX Checkmate, Inc. Realtors



