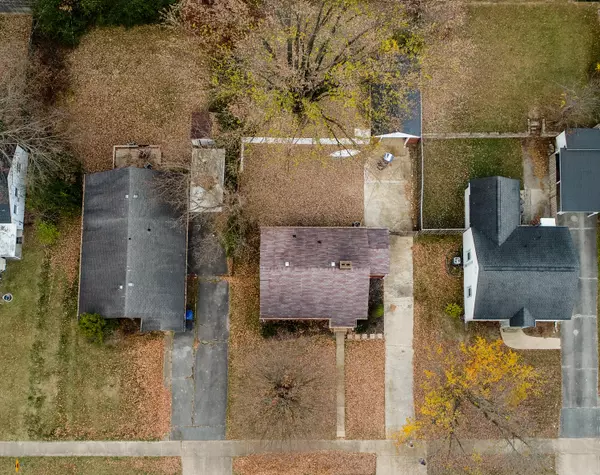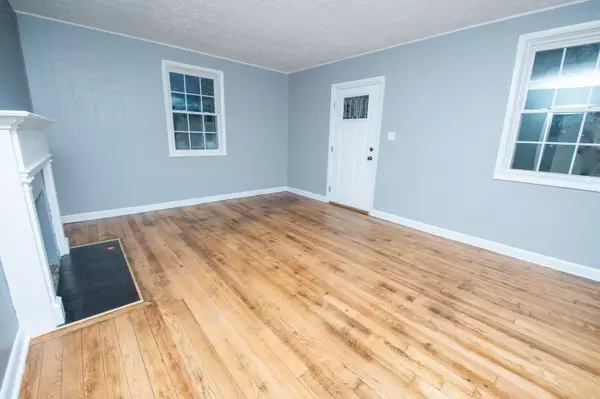For more information regarding the value of a property, please contact us for a free consultation.
1528 Sevier AVE Kingsport, TN 37664
Want to know what your home might be worth? Contact us for a FREE valuation!

Our team is ready to help you sell your home for the highest possible price ASAP
Key Details
Sold Price $160,000
Property Type Single Family Home
Sub Type Single Family Residence
Listing Status Sold
Purchase Type For Sale
Square Footage 858 sqft
Price per Sqft $186
Subdivision Bays View
MLS Listing ID 9945616
Sold Date 07/19/23
Style Cottage
Bedrooms 2
Full Baths 1
HOA Y/N No
Total Fin. Sqft 858
Originating Board Tennessee/Virginia Regional MLS
Year Built 1942
Lot Size 7,840 Sqft
Acres 0.18
Lot Dimensions 56 x 137.5
Property Description
**BACK on the market, at NO Fault of the Home or Seller!** Recently installed indoor and outdoor HVAC unit. Newly remodeled, One-level Cottage, convenient to beautiful downtown Kingsport! Renovations include entire kitchen renovation, bathroom renovation, refinished original hardwood flooring, new paint on walls and ceilings, and exterior work in the yard and detached garage. The spacious living room has a wood burning fireplace to cuddle up and enjoy those cold winter nights. The kitchen has been updated to include new tile countertops, glass tile backsplash, ceramic tile flooring and a new refrigerator and electric range. All fixtures throughout the home are new including ceiling fans in the bedrooms and kitchen. The updated bathroom includes a new toilet, vanity, new stone tile flooring, and bathtub/shower combo. The property features a lovely partially fenced backyard, perfect for summer grilling and outdoor entertaining. A beautiful, mature Maple tree provides shade and beautiful Fall foliage. Schedule a private showing today! Buyer/Buyer's Agent to verify any and all information.
Location
State TN
County Sullivan
Community Bays View
Area 0.18
Zoning R 1B
Direction Head NE on S Wilcox Dr then right onto E Sevier, house is on the left.
Rooms
Basement Crawl Space, Dirt Floor, Sump Pump
Ensuite Laundry Electric Dryer Hookup, Washer Hookup
Interior
Interior Features Eat-in Kitchen, Remodeled, Restored, Tile Counters
Laundry Location Electric Dryer Hookup,Washer Hookup
Heating Heat Pump
Cooling Central Air, See Remarks
Flooring Hardwood, Laminate, Tile
Fireplaces Number 1
Fireplaces Type Brick, Living Room
Fireplace Yes
Window Features Double Pane Windows,Insulated Windows
Appliance Electric Range, Refrigerator
Heat Source Heat Pump
Laundry Electric Dryer Hookup, Washer Hookup
Exterior
Garage RV Access/Parking, Concrete
Garage Spaces 1.0
Community Features Sidewalks
Amenities Available Landscaping
Roof Type Shingle
Topography Level, Other
Porch See Remarks
Parking Type RV Access/Parking, Concrete
Total Parking Spaces 1
Building
Entry Level One
Foundation Block, Pillar/Post/Pier
Sewer Public Sewer
Water Public
Architectural Style Cottage
Structure Type Brick
New Construction No
Schools
Elementary Schools Lincoln
Middle Schools Sevier
High Schools Dobyns Bennett
Others
Senior Community No
Tax ID 061f E 030.00
Acceptable Financing Cash, Conventional, FHA, VA Loan
Listing Terms Cash, Conventional, FHA, VA Loan
Read Less
Bought with Stephanie Early • Exit Realty Tri-Cities
GET MORE INFORMATION




