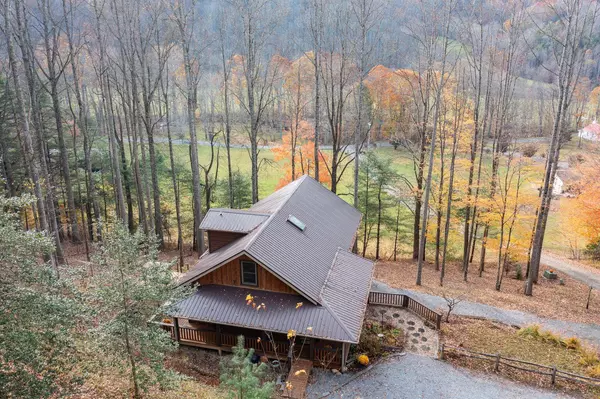For more information regarding the value of a property, please contact us for a free consultation.
373 Heaton Creek RD Roan Mountain, TN 37687
Want to know what your home might be worth? Contact us for a FREE valuation!

Our team is ready to help you sell your home for the highest possible price ASAP
Key Details
Sold Price $590,000
Property Type Single Family Home
Sub Type Single Family Residence
Listing Status Sold
Purchase Type For Sale
Square Footage 2,245 sqft
Price per Sqft $262
Subdivision Not In Subdivision
MLS Listing ID 9945434
Sold Date 01/17/23
Bedrooms 3
Full Baths 3
Half Baths 1
Total Fin. Sqft 2245
Originating Board Tennessee/Virginia Regional MLS
Year Built 2013
Lot Size 8.540 Acres
Acres 8.54
Lot Dimensions 8.54
Property Description
Stunning and easily accessible, Roan Mountain home nestled on 8.5 private acres. Soaring wood ceilings, stone gas fireplace, open kitchen with custom hickory cabinets, gas stove, granite countertop, and breakfast bar. Dining area features French doors with access to wrap-around covered porch. Master bedroom suite, laundry area, and guest bath all on main floor.
SELLER'S RECENT ENHANCEMENTS INCLUDE - Thoughtfully updated luxe lower level with private entrance, full bath, and kitchenette area. Completely remodeled bathrooms with attention to every detail: heated towel bars and walk-in tiled showers, and live edge shelving. Relaxing & healthy infrared sauna. Whole house water treatment system. Floor to ceiling custom storage. Arborist removed $20k worth of trees. Large fenced in yard. Upgraded fixtures & fans compliment this modern mountain home. Radon tested. Painting, custom closets, deck staining, beautiful stone backsplash, new LL flooring, and more! Septic system pumped, inspected and risers added for ease of future service. High-speed internet available. Mountain Views! Huge shed. Oversized garage with room for exercise equipment and vehicle. Low TN Taxes!
Additional 1.5-acre buildable lot, with electricity and fabulous views available.
Location
State TN
County Carter
Community Not In Subdivision
Area 8.54
Zoning Residential
Direction From 19E, take Hwy 143, go 2.4 miles turn left on Heaton Creek, see sign on the left.
Rooms
Other Rooms Shed(s), Storage
Basement Block, Finished, Garage Door, Heated, Interior Entry, Walk-Out Access
Primary Bedroom Level First
Ensuite Laundry Electric Dryer Hookup, Washer Hookup
Interior
Interior Features Built-in Features, Cedar Closet(s), Entrance Foyer, Granite Counters, Kitchen/Dining Combo, Open Floorplan, Remodeled, Walk-In Closet(s)
Laundry Location Electric Dryer Hookup,Washer Hookup
Heating Heat Pump
Cooling Heat Pump
Flooring Hardwood, Laminate, Tile
Fireplaces Number 1
Fireplaces Type Gas Log, Great Room, Stone
Fireplace Yes
Appliance Dishwasher, Gas Range, Refrigerator
Heat Source Heat Pump
Laundry Electric Dryer Hookup, Washer Hookup
Exterior
Exterior Feature Pasture
Garage RV Access/Parking, Attached, Gravel
Garage Spaces 1.0
View Mountain(s)
Roof Type Metal
Topography Part Wooded, Pasture, Rolling Slope, Sloped
Porch Covered, Wrap Around
Parking Type RV Access/Parking, Attached, Gravel
Total Parking Spaces 1
Building
Entry Level One and One Half
Foundation Block, Stone
Sewer Septic Tank
Water Well
Structure Type Stone,Wood Siding
New Construction No
Schools
Elementary Schools Cloudland
Middle Schools Cloudland
High Schools Cloudland
Others
Senior Community No
Tax ID 105 024.09
Acceptable Financing Cash, Conventional
Listing Terms Cash, Conventional
Read Less
Bought with Alexa Frado • True North Real Estate
GET MORE INFORMATION




