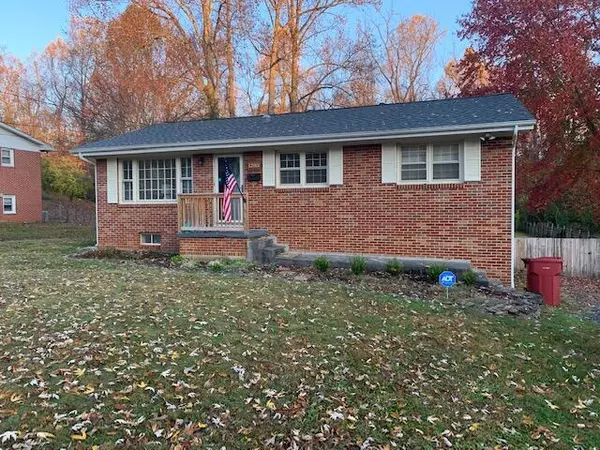For more information regarding the value of a property, please contact us for a free consultation.
1203 Althea ST Johnson City, TN 37601
Want to know what your home might be worth? Contact us for a FREE valuation!

Our team is ready to help you sell your home for the highest possible price ASAP
Key Details
Sold Price $295,000
Property Type Single Family Home
Sub Type Single Family Residence
Listing Status Sold
Purchase Type For Sale
Square Footage 2,034 sqft
Price per Sqft $145
Subdivision Not In Subdivision
MLS Listing ID 9945375
Sold Date 02/21/23
Style Ranch
Bedrooms 3
Full Baths 2
Total Fin. Sqft 2034
Originating Board Tennessee/Virginia Regional MLS
Year Built 1964
Lot Size 0.500 Acres
Acres 0.5
Lot Dimensions 94x250
Property Description
Brick ranch style home within walking distance to Fairmont school! This 3 bedroom, two bath home also maintains a full finished basement with large den and another room that functions as a guest bedroom or a private office along with a full bath downstairs. Located on a half acre lot with mature trees, storage shed and a full fenced back yard. Walk out french doors lead to a beautiful back yard. Large eat in kitchen features a gas range and huge island for entertaining accented with new lighting.
New roof installed last month.
This home could possibly be available for long term rental or rent to own with acceptable terms.
Location
State TN
County Washington
Community Not In Subdivision
Area 0.5
Zoning R
Direction From Grand Furniture on Bristol highway, take Oakland ave towards Monte Vista Cemetary on left. Turn left on Althea. Home on left
Rooms
Other Rooms Outbuilding
Basement Finished, Full, Heated, Walk-Out Access
Primary Bedroom Level First
Interior
Interior Features Eat-in Kitchen, Granite Counters, Kitchen Island, Kitchen/Dining Combo
Heating Natural Gas
Cooling Central Air
Flooring Ceramic Tile, Hardwood, Luxury Vinyl
Window Features Insulated Windows
Appliance Dishwasher, Gas Range, Microwave, Refrigerator
Heat Source Natural Gas
Laundry Electric Dryer Hookup, Washer Hookup
Exterior
Parking Features Gravel
Utilities Available Cable Connected
Roof Type Shingle
Topography Level
Porch Back
Building
Entry Level One
Foundation Block
Sewer Public Sewer
Water Public
Architectural Style Ranch
Structure Type Brick
New Construction No
Schools
Elementary Schools Fairmont
Middle Schools Indian Trail
High Schools Science Hill
Others
Senior Community No
Tax ID 038k F 015.00
Acceptable Financing Cash, FHA, THDA, VA Loan
Listing Terms Cash, FHA, THDA, VA Loan
Read Less
Bought with Felicia Arey • Hurd Realty, LLC



