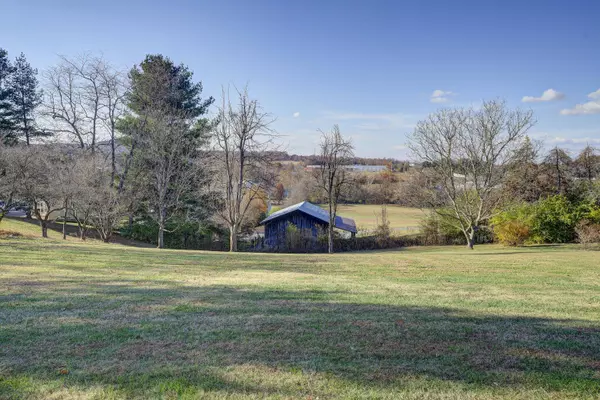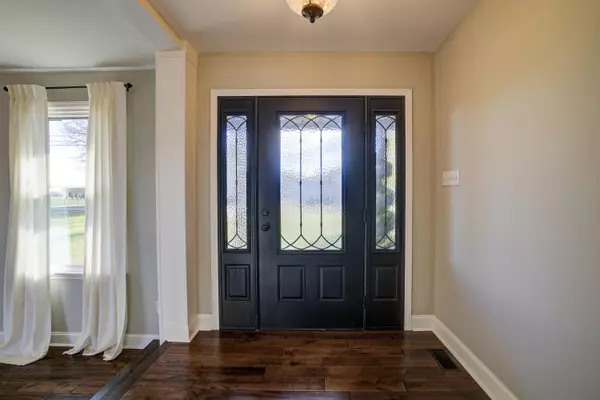For more information regarding the value of a property, please contact us for a free consultation.
161 & Tbd Bart Greene DR Johnson City, TN 37615
Want to know what your home might be worth? Contact us for a FREE valuation!

Our team is ready to help you sell your home for the highest possible price ASAP
Key Details
Sold Price $598,000
Property Type Single Family Home
Sub Type Single Family Residence
Listing Status Sold
Purchase Type For Sale
Square Footage 2,974 sqft
Price per Sqft $201
Subdivision Not In Subdivision
MLS Listing ID 9945394
Sold Date 05/26/23
Style Raised Ranch
Bedrooms 3
Full Baths 3
Total Fin. Sqft 2974
Originating Board Tennessee/Virginia Regional MLS
Year Built 1979
Lot Size 1.470 Acres
Acres 1.47
Lot Dimensions 252 X 269 IRR
Property Description
MUST SEE !!! SELLER IS READY TO MOVE. LOOK NOW WITH TOTAL 1.5 ACRES-
MOVE IN READY-Approximately 1.5 ACRES in North Johnson City! 2 LOTS Room to breathe.
Custom Remodeled Raised Ranch. No City Taxes on the house. Foyer entryway leads to living and dining room, open kitchen to great room with fireplace, large master suite, 2 additional bedrooms and full bath on main level,. Additional living space downstairs with fireplace, and full bath, & laundry room. 2 car garage. Exterior Shed for storage. Gas Heat, Electric Air. PLUS, Adjacent lot with large heated and cooled 2 car garage 1.5 STORY -*MAIN LEVEL GARAGE AND UPSTAIRS- GYM OR WHATEVER SUITS YOU. * Room to park an RV or your toys. Seller will provide 1 year home warranty with acceptable offer. JUST PAINTED FRESH LIGHT GRAY PAINT ON MAIN LEVEL.
You have the option to have another home on the extra lot, THIS LOT HAS ITS OWN DRIVEWAY.
Seller will sell home WITHOUT extra parcel and detached garage work shop if Buyer would prefer.
All information deemed reliable but not guaranteed and should be verified by buyer/buyer's agent.
Location
State TN
County Washington
Community Not In Subdivision
Area 1.47
Zoning Res
Direction From North Johnson City , North Roan Street , Turn onto Bart Green Drive, See sign on the right.
Rooms
Other Rooms Outbuilding, Shed(s)
Basement Finished, Walk-Out Access
Primary Bedroom Level First
Interior
Interior Features Built-in Features, Eat-in Kitchen, Entrance Foyer, Open Floorplan, Remodeled, Smoke Detector(s), Solid Surface Counters, Storm Door(s), Walk-In Closet(s)
Heating Central, Fireplace(s), Heat Pump, Natural Gas, Wood Stove
Cooling Ceiling Fan(s), Central Air
Flooring Ceramic Tile, Hardwood
Fireplaces Number 2
Fireplaces Type Brick, Great Room, Recreation Room
Fireplace Yes
Window Features Insulated Windows
Appliance Dishwasher, Electric Range, Microwave, Refrigerator
Heat Source Central, Fireplace(s), Heat Pump, Natural Gas, Wood Stove
Laundry Electric Dryer Hookup, Washer Hookup
Exterior
Parking Features Asphalt, Attached, Carport, Concrete, Detached, Garage Door Opener, Parking Pad, RV Parking
Garage Spaces 4.0
Utilities Available Cable Available
Amenities Available Landscaping
View Mountain(s)
Roof Type Shingle
Topography Level, Rolling Slope
Porch Back, Covered, Deck, Front Porch, Patio
Total Parking Spaces 4
Building
Entry Level One
Sewer Septic Tank
Water Public
Architectural Style Raised Ranch
Structure Type Brick
New Construction No
Schools
Elementary Schools Boones Creek
Middle Schools Boones Creek
High Schools Daniel Boone
Others
Senior Community No
Tax ID 029b A 016.00
Acceptable Financing Cash, Conventional, FHA, VA Loan
Listing Terms Cash, Conventional, FHA, VA Loan
Read Less
Bought with Ann Lavender • Coldwell Banker Security Real Estate



