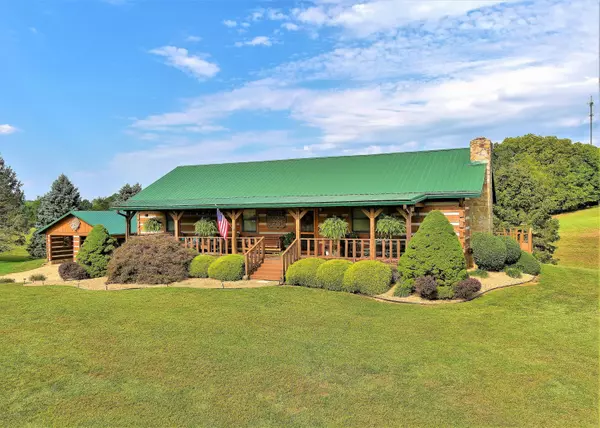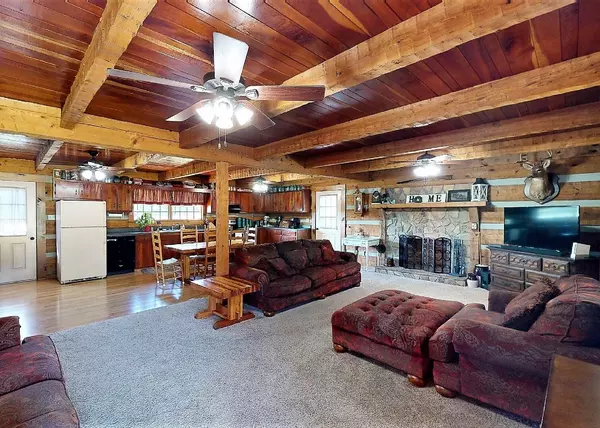For more information regarding the value of a property, please contact us for a free consultation.
585 Sioux TRL Greeneville, TN 37743
Want to know what your home might be worth? Contact us for a FREE valuation!

Our team is ready to help you sell your home for the highest possible price ASAP
Key Details
Sold Price $558,500
Property Type Single Family Home
Sub Type Single Family Residence
Listing Status Sold
Purchase Type For Sale
Square Footage 2,058 sqft
Price per Sqft $271
Subdivision Sequoia Hills
MLS Listing ID 9945325
Sold Date 03/03/23
Style Log
Bedrooms 3
Full Baths 2
Total Fin. Sqft 2058
Originating Board Tennessee/Virginia Regional MLS
Year Built 1991
Lot Size 10.000 Acres
Acres 10.0
Lot Dimensions 10 ACRES
Property Description
Inspired by our ancestors this beautifully well maintained log home boasts authentic style chinking, interior & exterior hand hewn wood features along with dovetail jointing for the authentic look. The 2 car detached garage was built using the same materials and craftsmanship for the perfect match. Exterior stonework with an abundance of landscaping creates a serenity garden feeling. Come inside and you'll find a large open living room, kitchen and eating area with impressive log beams and a striking rock faced, wood burning fireplace that creates a warm relaxing atmosphere. Large bedroom and private bath located at the end of the home to help maintain your privacy. Finished area downstairs makes a great den or playroom. New metal roof installed May 2022. All sitting on 10 ACRES of green, rolling pasture. Make your appointments today! Multiple parcel included. Front screen door will be replaced with acceptable offer. Information herein is deemed reliable but not guaranteed. Buyer and buyers agent to verify all information.
Location
State TN
County Greene
Community Sequoia Hills
Area 10.0
Zoning Agriculture
Direction From Greeneville take the Asheville Hwy (SR-70) south to RIGHT onto Sequoia Trail, go straight at the stop sign, then right onto Sioux Trail. Home will be on the RIGHT see sign.
Rooms
Basement Concrete, Exterior Entry, Full, Garage Door, Interior Entry, Partial Cool, Partial Heat, Partially Finished, Plumbed, Walk-Out Access
Interior
Interior Features Kitchen/Dining Combo
Heating Heat Pump, Wood
Cooling Ceiling Fan(s), Heat Pump
Flooring Carpet, Ceramic Tile
Fireplaces Number 1
Fireplaces Type Living Room, Stone
Fireplace Yes
Window Features Double Pane Windows
Appliance Dishwasher, Electric Range, Refrigerator
Heat Source Heat Pump, Wood
Laundry Electric Dryer Hookup, Washer Hookup
Exterior
Parking Features Gravel
Garage Spaces 3.0
Utilities Available Cable Connected
Amenities Available Landscaping
Roof Type Metal
Topography Level, Rolling Slope
Porch Covered, Front Porch, Porch, Rear Porch, Side Porch
Total Parking Spaces 3
Building
Foundation Block
Sewer Septic Tank
Water Public
Architectural Style Log
Structure Type Log,Stone
New Construction No
Schools
Elementary Schools Nolichuckey
Middle Schools None
High Schools South Greene
Others
Senior Community No
Tax ID P/O 133e B 016.00
Acceptable Financing Cash, Conventional, FHA, VA Loan
Listing Terms Cash, Conventional, FHA, VA Loan
Read Less
Bought with Lisa Russell • Debby Gibson Real Estate



