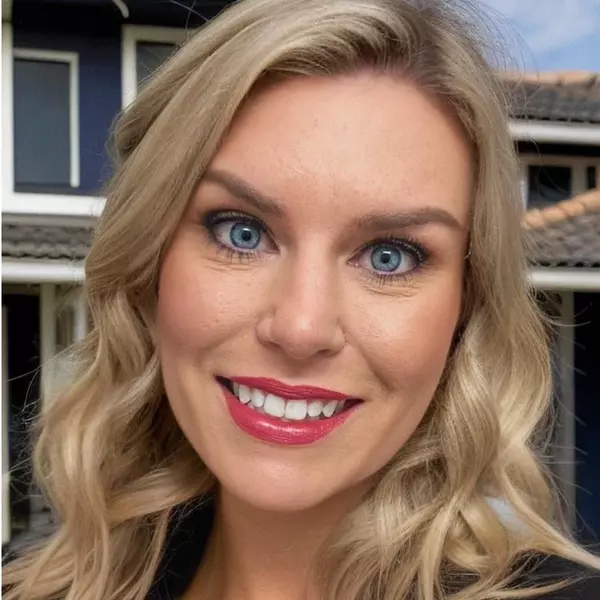For more information regarding the value of a property, please contact us for a free consultation.
133 Crescent DR Bristol, TN 37620
Want to know what your home might be worth? Contact us for a FREE valuation!

Our team is ready to help you sell your home for the highest possible price ASAP
Key Details
Sold Price $163,500
Property Type Single Family Home
Sub Type Single Family Residence
Listing Status Sold
Purchase Type For Sale
Square Footage 1,260 sqft
Price per Sqft $129
Subdivision Crestview
MLS Listing ID 9945284
Sold Date 02/03/23
Style Traditional,See Remarks
Bedrooms 2
Full Baths 1
Total Fin. Sqft 1260
Year Built 1958
Lot Size 0.340 Acres
Acres 0.34
Lot Dimensions 100 X 150
Property Sub-Type Single Family Residence
Source Tennessee/Virginia Regional MLS
Property Description
Welcome Home! You will fall in love with this adorable 2BR/1BA Ranch Basement home with an amazing level wood fenced in yard! Enjoy friends and loved ones as you share stories and make memories by the roaring fire in your open living room. Home offers beautiful original hardwood floors throughout and plenty of natural light. Downstairs you can kick back and watch a movie in the den. Downstairs boasts a 1 car garage, plenty of room for storage, and spacious workshop. This property has one of the best backyards on the market. Entertain on your huge level open lot that is completely surrounded for privacy with a wood fence. Home is conveniently located to shopping, restaurants, and stores. Do not miss out on such a wonderful opportunity will endless possibilities!
Location
State TN
County Sullivan
Community Crestview
Area 0.34
Zoning R1
Direction Take Take the left split onto I-81N Take exit 69 toward TN-394E. Keep right at fork and follow signs for Bountville/Bristol/Bristol Speedway and merge onto TN-394E. Turn right onto Sweet Knobs Trail. Turn right onto Vance Tank Rd. Turn left onto Broyles Ln. Turn
Rooms
Basement Block, Partial, Partial Cool, Partial Heat
Interior
Interior Features Eat-in Kitchen
Heating Electric, Heat Pump, Electric
Cooling Central Air
Flooring Hardwood, Laminate, Vinyl
Fireplaces Number 1
Fireplaces Type Living Room
Fireplace Yes
Appliance Cooktop, Dryer, Range, Refrigerator, Washer
Heat Source Electric, Heat Pump
Laundry Electric Dryer Hookup, Washer Hookup
Exterior
Parking Features Attached
Garage Spaces 1.0
Utilities Available Cable Available
Roof Type Metal
Topography Level
Total Parking Spaces 1
Building
Entry Level One
Foundation Block
Sewer Public Sewer
Water Public
Architectural Style Traditional, See Remarks
Structure Type Brick,Vinyl Siding
New Construction No
Schools
Elementary Schools Bluff City
Middle Schools Sullivan East
High Schools Sullivan East
Others
Senior Community No
Tax ID 068ea023.00
Acceptable Financing Cash, Conventional, FHA, VA Loan
Listing Terms Cash, Conventional, FHA, VA Loan
Read Less
Bought with Sara Banks • Property Executives Johnson City



