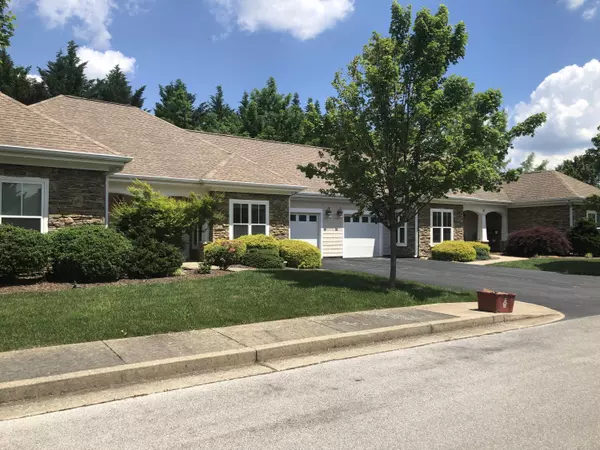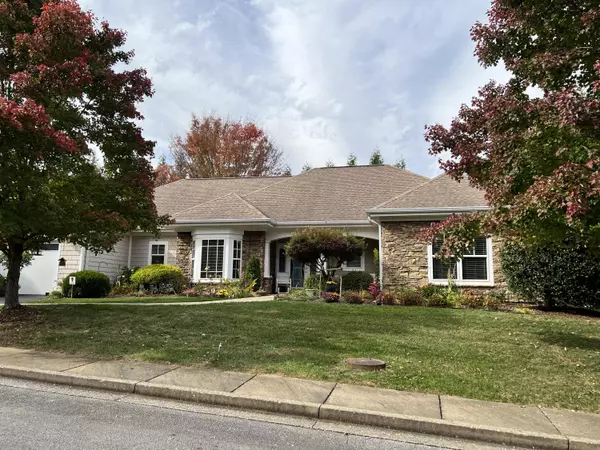For more information regarding the value of a property, please contact us for a free consultation.
211 University Pkwy Johnson City, TN 37604
Want to know what your home might be worth? Contact us for a FREE valuation!

Our team is ready to help you sell your home for the highest possible price ASAP
Key Details
Sold Price $4,500,000
Property Type Multi-Family
Sub Type Duplex
Listing Status Sold
Purchase Type For Sale
Square Footage 5,786 sqft
Price per Sqft $777
Subdivision Not In Subdivision
MLS Listing ID 9944966
Sold Date 06/05/23
Style Patio Home
Originating Board Tennessee/Virginia Regional MLS
Year Built 2005
Lot Size 14.300 Acres
Acres 14.3
Lot Dimensions 721' x 625' IRR
Property Description
Fantastic Investment Opportunity- Maple Crest Independant Living consists of 16 Patio Homes, 5 Units with 1,737 sq.ft. & a two car garage, 11 Units with 1,559 sq.ft. & 1 car garage. Social Club House with 2,490 sq.ft which includes a large kitchen facility and open gathering areas. There is also an additional 9.18 acres of property that is on grade and ready to develop that adjoins the existing duplex's and club house. The additional property is currently Zoned R5 which will allow a maximum of 22 units per acre. This opportunity doesn't come along very often where you can have a wonderful rental income base while building out and selling additional patio homes or developing a multi-story structure.
The demand for senior housing is at an all- time high. This property is conveniently located close to I-26, hospitals, grocery stores, drug stores, ETSU and it all comes with beautiful mountain views. ** New patio homes would pre- sell out very quickly. Please see the property survey, building footprints and aerial photos under Documents. The annual taxes for the remaining 8.2 acres : City $4,268.16 & County $5366.40
Location
State TN
County Washington
Community Not In Subdivision
Area 14.3
Zoning R5
Direction Take 1-26 South and Exit off of University Parkway. Turn left onto University Parkway stay straight thru the traffic light and then turn left into Maplecrest Independant Living. For Sale Sign on Property.
Interior
Interior Features Eat-in Kitchen, Entrance Foyer, Open Floorplan, Smoke Detector(s), Walk-In Closet(s), See Remarks
Heating See Remarks, Natural Gas, Central
Cooling Central Air
Flooring See Remarks, Luxury Vinyl, Carpet, Ceramic Tile, Laminate
Fireplace No
Window Features Insulated Windows,Window Treatments
Appliance Dishwasher, Disposal, Microwave, Range, Refrigerator
Heat Source See Remarks, Natural Gas, Central
Laundry Gas Dryer Hookup
Exterior
Exterior Feature Other
Parking Features Asphalt, Garage Door Opener
Community Features Clubhouse
Utilities Available Cable Available
Amenities Available Landscaping
View Mountain(s)
Roof Type Shingle
Porch Front Porch, Rear Patio, Rear Porch
Building
Lot Description See Remarks, Level
Entry Level One
Foundation Slab
Sewer Public Sewer
Water Public
Architectural Style Patio Home
Structure Type HardiPlank Type,Stone
New Construction No
Schools
Elementary Schools South Side
Middle Schools Indian Trail
High Schools Science Hill
Others
Senior Community No
Tax ID 054l C 002.00
Acceptable Financing Other
Listing Terms Other
Read Less
Bought with David Lefemine • Lefemine Commercial Properties, LLC



