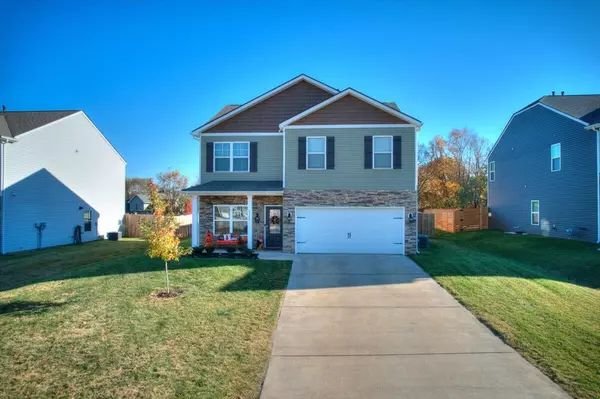For more information regarding the value of a property, please contact us for a free consultation.
6726 Wildlife CIR Piney Flats, TN 37686
Want to know what your home might be worth? Contact us for a FREE valuation!

Our team is ready to help you sell your home for the highest possible price ASAP
Key Details
Sold Price $338,000
Property Type Single Family Home
Sub Type Single Family Residence
Listing Status Sold
Purchase Type For Sale
Square Footage 1,990 sqft
Price per Sqft $169
Subdivision The Cliffs At Boone Lake
MLS Listing ID 9944866
Sold Date 01/31/23
Bedrooms 4
Full Baths 2
Half Baths 1
HOA Fees $20
Total Fin. Sqft 1990
Originating Board Tennessee/Virginia Regional MLS
Year Built 2020
Lot Size 7,840 Sqft
Acres 0.18
Lot Dimensions 67x118x67x119
Property Description
This well maintained home is only two years old and ready for your family to move in! The front door leads into the foyer. On the left is an office, which can be used as a formal dining area. Open floor plan includes kitchen with granite countertops, white cabinets, stainless steel appliances, glass cooktop, counter height eating area, dining area, and great room. There is also a half bath, coat closet, and an additional spacious closet. The second level includes huge master suite with oversized shower, dual vanities, toilet room, and walk in closet. Upstairs also includes 3 additional bedrooms, laundry room, and separate full sized bathroom, 2 additional closets and attic space. Outside features fenced in back yard, concrete patio, 2 wooden decks, and a patio with a filtered stock tank pool! The attached 2 car garage is perfect for your autos or for additional storage. Located in a peaceful neighborhood, perfect for your kids and pets!
Location
State TN
County Sullivan
Community The Cliffs At Boone Lake
Area 0.18
Zoning x
Direction From I-26, take exit 19. Merge onto US 11E N/Bristol Hwy./US 19W N. via the ramp to Bristol. In 1.6 mi, turn left onto Willmary Rd. At the stop sign, turn left onto Rangewood Rd. In 1.6 mi, turn left onto The Cliffs Blvd. Turn left at stop sign. Home is 8th house on the left.
Rooms
Ensuite Laundry Gas Dryer Hookup, Washer Hookup
Interior
Interior Features Entrance Foyer, Granite Counters, Kitchen Island, Open Floorplan, Pantry, Security System, Smoke Detector(s), Walk-In Closet(s)
Laundry Location Gas Dryer Hookup,Washer Hookup
Heating Central, Heat Pump, Natural Gas
Cooling Ceiling Fan(s), Central Air, Heat Pump, Zoned
Flooring Carpet, Laminate, Vinyl
Fireplace No
Window Features Double Pane Windows,Window Treatments
Appliance Cooktop, Dishwasher, Disposal, Electric Range, Microwave, Refrigerator
Heat Source Central, Heat Pump, Natural Gas
Laundry Gas Dryer Hookup, Washer Hookup
Exterior
Garage Attached, Concrete, Garage Door Opener
Garage Spaces 2.0
Utilities Available Cable Connected
Roof Type Shingle
Topography Cleared
Porch Back, Covered, Deck, Front Porch, Rear Patio
Parking Type Attached, Concrete, Garage Door Opener
Total Parking Spaces 2
Building
Entry Level Two
Foundation Slab
Sewer Public Sewer
Water Public
Structure Type Stone,Vinyl Siding
New Construction No
Schools
Elementary Schools Mary Hughes
Middle Schools Sullivan East
High Schools Sullivan East
Others
Senior Community No
Tax ID 134j A 009.00
Acceptable Financing Cash, Conventional, FHA, VA Loan
Listing Terms Cash, Conventional, FHA, VA Loan
Read Less
Bought with Reed Thomas • Prestige Homes of the Tri Cities, Inc.
GET MORE INFORMATION




