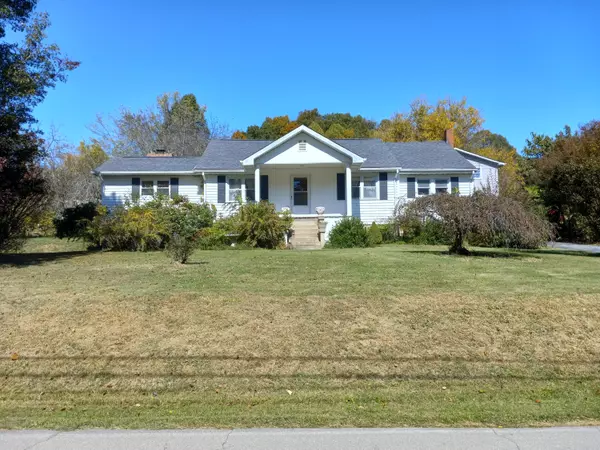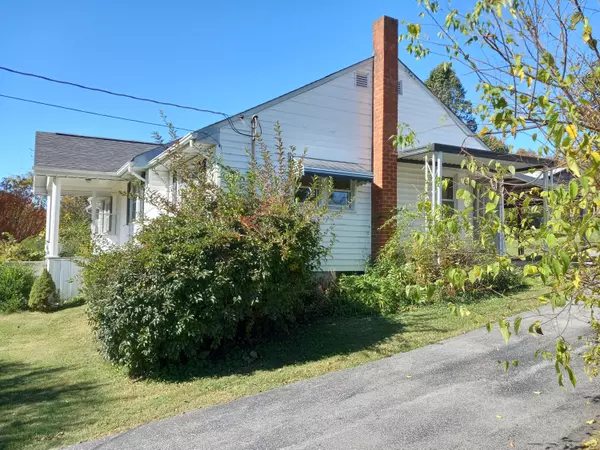For more information regarding the value of a property, please contact us for a free consultation.
1005 Island RD Blountville, TN 37617
Want to know what your home might be worth? Contact us for a FREE valuation!

Our team is ready to help you sell your home for the highest possible price ASAP
Key Details
Sold Price $270,000
Property Type Single Family Home
Sub Type Single Family Residence
Listing Status Sold
Purchase Type For Sale
Square Footage 1,256 sqft
Price per Sqft $214
Subdivision Not In Subdivision
MLS Listing ID 9944580
Sold Date 07/17/23
Style Raised Ranch
Bedrooms 4
Full Baths 2
HOA Y/N No
Total Fin. Sqft 1256
Originating Board Tennessee/Virginia Regional MLS
Year Built 1933
Lot Size 5.250 Acres
Acres 5.25
Lot Dimensions 5.25
Property Description
This Estate is being sold ''as is, where is'' Sellers will make NO Repairs. Property consist of 2 parcels, first is a 2 bedroom home with Livingroom, Dining room, den and to bedrooms and utility room, second has a 2 car garage with a 2 bedroom apartment for rental income or in-laws or the teenager that needs space. Large barn w/ pasture. this is an Estate and sold as is where is. Information deemed reliable but not guaranteed, buyer and or buyers agent to verify any and all information.
Location
State TN
County Sullivan
Community Not In Subdivision
Area 5.25
Zoning Res
Direction From Memorial Blvd turn on to Harr Town Rd then right on to Island road home is on the left see sign.
Rooms
Other Rooms Barn(s)
Basement Exterior Entry, Interior Entry, Partial, Unfinished
Interior
Interior Features Kitchen Island
Heating Central, Heat Pump
Cooling Central Air, Heat Pump
Flooring Carpet, Hardwood, Laminate, Vinyl
Fireplaces Number 1
Fireplaces Type Den
Fireplace Yes
Heat Source Central, Heat Pump
Exterior
Exterior Feature Garden, Pasture, See Remarks
Garage Asphalt
Garage Spaces 2.0
Carport Spaces 2
Utilities Available Cable Connected
Roof Type Shingle
Topography Cleared, Level, Pasture, Rolling Slope
Parking Type Asphalt
Total Parking Spaces 2
Building
Entry Level One
Foundation Block
Sewer Private Sewer
Water Well
Architectural Style Raised Ranch
Structure Type Vinyl Siding,Plaster
New Construction No
Schools
Elementary Schools Indian Springs
Middle Schools Sullivan Central Middle
High Schools West Ridge
Others
Senior Community No
Tax ID 049 127.00
Acceptable Financing Cash, Conventional
Listing Terms Cash, Conventional
Read Less
Bought with Courtney Jackson • Property Executives Johnson City
GET MORE INFORMATION




