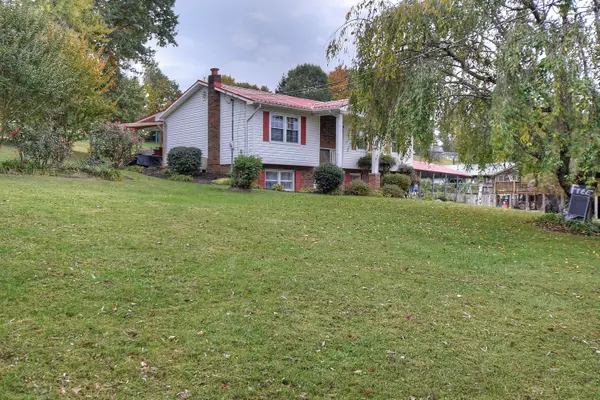For more information regarding the value of a property, please contact us for a free consultation.
483 Cripple Creek LOOP Watauga, TN 37694
Want to know what your home might be worth? Contact us for a FREE valuation!

Our team is ready to help you sell your home for the highest possible price ASAP
Key Details
Sold Price $270,000
Property Type Single Family Home
Sub Type Single Family Residence
Listing Status Sold
Purchase Type For Sale
Square Footage 1,556 sqft
Price per Sqft $173
Subdivision Not In Subdivision
MLS Listing ID 9944510
Sold Date 12/05/22
Style Split Foyer
Bedrooms 3
Full Baths 1
Half Baths 1
Total Fin. Sqft 1556
Originating Board Tennessee/Virginia Regional MLS
Year Built 1978
Lot Size 1.300 Acres
Acres 1.3
Lot Dimensions 100X500 IRR
Property Description
This meticulously maintained split foyer home sets on a spacious 1.3 acre lot and is centrally located to both Elizabethton and Johnson City. You will love the attention to detail with the updated finishes including hardwood floors throughout, fresh paint, and stainless appliances. This 3 bedroom, 1.5 bath home provides ample space with a large living room and remodeled eat-in kitchen. The downstairs provides a den area or possible 4th bedroom. This property offers plenty of storage with the 1 car drive under garage and 2 car detached garage. You will enjoy entertaining on the large covered back porch with an extended patio. This home is affordably priced and a rare find in today's market. The buyer of the home has the first right of refusal on an adjacent level .9 acre lot that can be purchased for $39,900., All information and square footage are subject to buyer verification.
Location
State TN
County Carter
Community Not In Subdivision
Area 1.3
Zoning Residential
Direction From Elizabethton turn left on to TN-400S. Turn right right onto State Highway 2380. Turn left onto Cripple Creek Loop. House on right. See sign.
Rooms
Basement Block, Partially Finished, Walk-Out Access
Ensuite Laundry Electric Dryer Hookup, Washer Hookup
Interior
Interior Features Eat-in Kitchen, Laminate Counters, Remodeled, Smoke Detector(s)
Laundry Location Electric Dryer Hookup,Washer Hookup
Heating Central
Cooling Central Air
Flooring Ceramic Tile, Hardwood
Fireplaces Number 1
Fireplace Yes
Window Features Insulated Windows,Window Treatments
Appliance Dishwasher, Electric Range, Microwave, Refrigerator
Heat Source Central
Laundry Electric Dryer Hookup, Washer Hookup
Exterior
Exterior Feature See Remarks
Garage Carport, Detached
Garage Spaces 3.0
Carport Spaces 2
Utilities Available Cable Available
Amenities Available Landscaping
View Mountain(s)
Roof Type Metal
Topography Level
Porch Back, Covered, Front Porch, Porch, Rear Patio, Rear Porch
Parking Type Carport, Detached
Total Parking Spaces 3
Building
Foundation Block
Sewer Septic Tank
Water Public
Architectural Style Split Foyer
Structure Type Brick,Vinyl Siding
New Construction No
Schools
Elementary Schools Central
Middle Schools Central
High Schools Happy Valley
Others
Senior Community No
Tax ID 033d A 018.00
Acceptable Financing Cash, Conventional, FHA, THDA, USDA Loan, VA Loan
Listing Terms Cash, Conventional, FHA, THDA, USDA Loan, VA Loan
Read Less
Bought with Amber Bentley • REMAX Results
GET MORE INFORMATION




