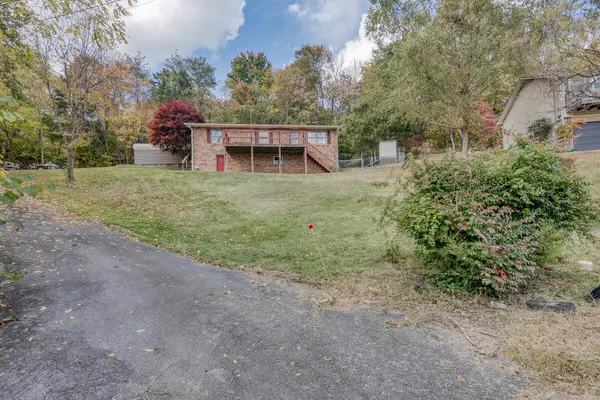For more information regarding the value of a property, please contact us for a free consultation.
423 Arrow CIR Kingsport, TN 37664
Want to know what your home might be worth? Contact us for a FREE valuation!

Our team is ready to help you sell your home for the highest possible price ASAP
Key Details
Sold Price $215,000
Property Type Single Family Home
Sub Type Single Family Residence
Listing Status Sold
Purchase Type For Sale
Square Footage 2,106 sqft
Price per Sqft $102
Subdivision Rock Springs Valley
MLS Listing ID 9944598
Sold Date 12/27/22
Style Ranch
Bedrooms 4
Full Baths 2
Total Fin. Sqft 2106
Originating Board Tennessee/Virginia Regional MLS
Year Built 1986
Lot Size 0.400 Acres
Acres 0.4
Lot Dimensions 59.29 x 187.78 IRR
Property Description
Move-in Ready!! This all-brick 4 bedroom, 2 bath ranch with beautiful mountain views is situated on the end of a cul-de-sac in the convenient and quaint Rock Springs area. Home features open concept living room, dining and kitchen area and 3 bedrooms and 1 bathroom upstairs. Master Suite is downstairs with a large walk-in closet and a large master bath that has a tile shower with full body spray panel. Downstairs also features a kitchenette/laundry room, workshop and sitting area. Home also has basement drain system with sump pump and whole house water filter and softener system. Outside there is a detached 2 car garage and storage shed.
Seller is leaving stackable washer and dryer and refrigerator downstairs for new owners. Items in shed, garage and workshop do not convey. Come see it today! All info deemed reliable, but not guaranteed; Buyers/buyer's agent to verify.
Location
State TN
County Sullivan
Community Rock Springs Valley
Area 0.4
Zoning Residential
Direction From JC - I-26 West and head toward Kingsport at Exit 6, head on the ramp right and follow signs for TN-347 Turn left onto Rock Springs Rd / TN-347 Keep straight to get onto Rock Springs Rd Turn right onto Rock Springs Valley Rd Turn left onto Rock Valley Dr Turn right onto Arrow Circle
Rooms
Other Rooms Shed(s), Storage
Basement Exterior Entry, Finished, Heated, Sump Pump
Ensuite Laundry Electric Dryer Hookup, Washer Hookup
Interior
Interior Features Eat-in Kitchen, Kitchen/Dining Combo, Smoke Detector(s)
Laundry Location Electric Dryer Hookup,Washer Hookup
Heating Heat Pump
Cooling Heat Pump
Flooring Carpet, Laminate, Tile
Equipment Satellite Dish
Window Features Double Pane Windows
Appliance Dishwasher, Dryer, Range, Refrigerator, Washer, Water Softener Owned
Heat Source Heat Pump
Laundry Electric Dryer Hookup, Washer Hookup
Exterior
Garage Asphalt
View Mountain(s)
Roof Type Shingle
Topography Rolling Slope
Porch Deck
Parking Type Asphalt
Building
Entry Level One
Foundation Block
Sewer Public Sewer
Water Public
Architectural Style Ranch
Structure Type Brick
New Construction No
Schools
Elementary Schools John Adams
Middle Schools Robinson
High Schools Dobyns Bennett
Others
Senior Community No
Tax ID 105p A 017.00
Acceptable Financing Cash, Conventional, FHA, VA Loan
Listing Terms Cash, Conventional, FHA, VA Loan
Read Less
Bought with Tina Singleton • Crye-Leike Realtors
GET MORE INFORMATION




