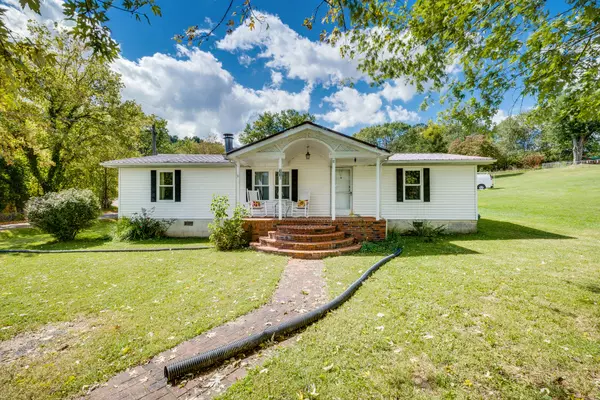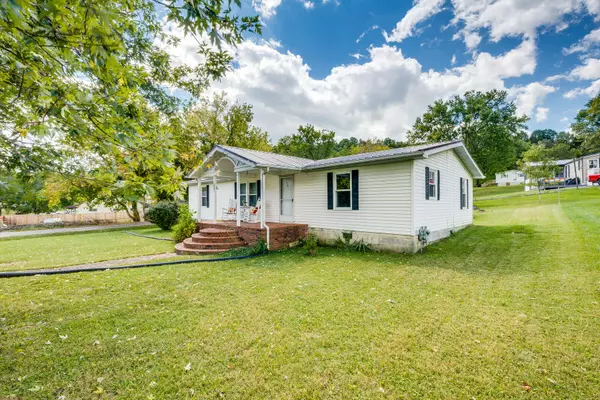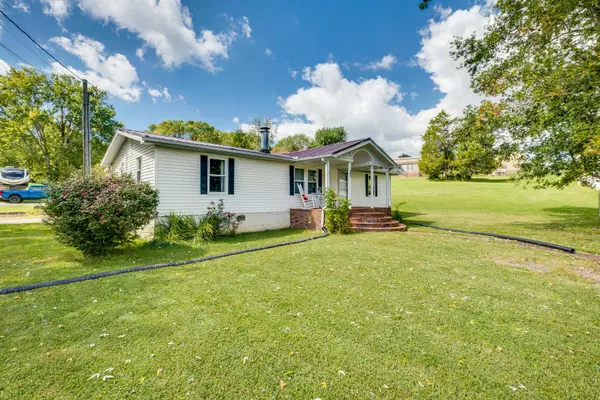For more information regarding the value of a property, please contact us for a free consultation.
110 Mobley RD Blountville, TN 37617
Want to know what your home might be worth? Contact us for a FREE valuation!

Our team is ready to help you sell your home for the highest possible price ASAP
Key Details
Sold Price $153,000
Property Type Single Family Home
Sub Type Single Family Residence
Listing Status Sold
Purchase Type For Sale
Square Footage 1,152 sqft
Price per Sqft $132
Subdivision Not Listed
MLS Listing ID 9944292
Sold Date 12/19/22
Bedrooms 3
Full Baths 2
Total Fin. Sqft 1152
Originating Board Tennessee/Virginia Regional MLS
Year Built 1988
Lot Size 6,969 Sqft
Acres 0.16
Lot Dimensions 72 x 105 IRR
Property Description
One level living in convenient Blountville location! Among the many features of this lovely 3 bedroom / 2 bathroom home, you'll find an open floor plan, 2 renovated full bathrooms, a metal roof, and a custom-built front porch. The master bedroom has a walk-in closet and an ensuite bathroom with freshly tiled flooring, a new vanity, and an oversized shower. The split floor plan places the guest bedrooms on the opposite end of the house along with another updated full bathroom. The living room has a corner fireplace and vaulted ceilings, and it accesses both the dining room and kitchen, creating a great space for entertaining. Outside there is plenty of room to enjoy the beautiful east Tennessee weather from either of the two covered porches, and you'll appreciate the minimal maintenance that a smaller, flat lot requires. This property is close to I-81 and is convenient to the Bristol Motor Speedway, the Pinnacle, and the Tri-Cities airport. Schedule your showing today! Buyer/buyer's agent to verify all information contained herein.
Location
State TN
County Sullivan
Community Not Listed
Area 0.16
Zoning B4
Direction Take I-81 to 394 E toward Blountville/Bristol. Turn left on 126 E and then right on Blountville Blvd. Mobley Rd is .4 miles on the right.
Rooms
Other Rooms Shed(s)
Interior
Interior Features Open Floorplan
Heating Heat Pump
Cooling Heat Pump
Flooring Tile, Vinyl
Fireplaces Number 1
Fireplaces Type Living Room
Fireplace Yes
Appliance Dishwasher, Range, Refrigerator
Heat Source Heat Pump
Exterior
Roof Type Metal
Topography Level
Porch Covered, Front Porch, Rear Porch
Building
Entry Level One
Foundation Block
Sewer At Road, Septic Tank, See Remarks
Water Public
Structure Type Vinyl Siding
New Construction No
Schools
Elementary Schools Holston
Middle Schools Sullivan Central Middle
High Schools West Ridge
Others
Senior Community No
Tax ID 066b B 013.01
Acceptable Financing Cash, Conventional, FHA, VA Loan
Listing Terms Cash, Conventional, FHA, VA Loan
Read Less
Bought with Koby Poff • Debby Gibson Real Estate
GET MORE INFORMATION




