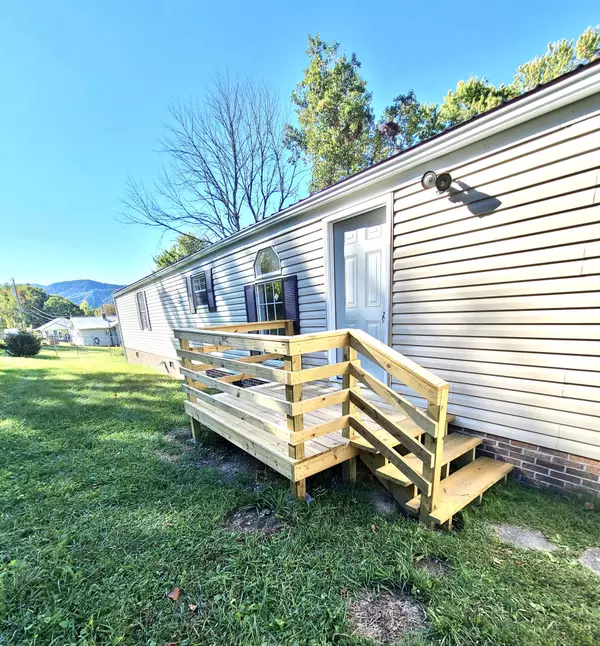For more information regarding the value of a property, please contact us for a free consultation.
103 & 105 Masters St EXT Erwin, TN 37650
Want to know what your home might be worth? Contact us for a FREE valuation!

Our team is ready to help you sell your home for the highest possible price ASAP
Key Details
Sold Price $150,000
Property Type Single Family Home
Sub Type Single Family Residence
Listing Status Sold
Purchase Type For Sale
Square Footage 1,904 sqft
Price per Sqft $78
Subdivision Not Listed
MLS Listing ID 9944207
Sold Date 11/18/22
Bedrooms 4
Full Baths 4
Total Fin. Sqft 1904
Originating Board Tennessee/Virginia Regional MLS
Year Built 1990
Lot Size 0.490 Acres
Acres 0.49
Lot Dimensions 72.44x4.99x76.54x80.94x32.35x98.13x33.23x47.69x163
Property Description
Possible Owner Financing. Two homes for one price! Live in one and rent the other, or rent both. This property features a paved drive with parking for both 2 bedroom, 2 bath homes homes, which also have separate water, electric and sewer. The front home is 14 x 70 (980 sq ft) and has a new metal roof, new front and rear decks, some new flooring, and new a new HVAC unit. The back home is 14 x 66 (924 sq ft) and has a new coat of cool seal on the roof, new front and rear decks, some new flooring and a new HVAC unit. Some other updates have been made to both homes. Please see survey. This property is being administratively divided from a larger parcel. Any address or other information will become available and will be posted. Buyers(s) and their agents are responsible for verifying all information which may also be reported by third parties.
Location
State TN
County Unicoi
Community Not Listed
Area 0.49
Zoning Residential
Direction I-26 E to Erwin, Exit 40 for Jackson Love Hwy, then L. Slight R onto Adams Street, then R onto Sycamore St. L onto Spring Street, then R onto Masters St to dead end. L onto Masters St Extension. See sign on Left.
Rooms
Basement Other
Primary Bedroom Level First
Interior
Interior Features 2+ Person Tub, Eat-in Kitchen, Garden Tub, Laminate Counters, Open Floorplan, Walk-In Closet(s), See Remarks
Heating Central, Electric, Electric
Cooling Central Air
Flooring Carpet, Vinyl, Other
Fireplaces Type Other
Fireplace No
Window Features Double Pane Windows,Single Pane Windows
Appliance Dishwasher, Electric Range, Refrigerator
Heat Source Central, Electric
Laundry Electric Dryer Hookup, Washer Hookup
Exterior
Parking Features Asphalt
Utilities Available Cable Available
View Mountain(s)
Roof Type Built-Up,Metal,See Remarks
Topography Sloped
Porch Back, Front Porch
Building
Entry Level One
Foundation See Remarks
Sewer Public Sewer
Water Public
Structure Type Aluminum Siding,Metal Siding,Synthetic Stucco,Vinyl Siding
New Construction No
Schools
Elementary Schools Love Chapel
Middle Schools Unicoi Co
High Schools Unicoi Co
Others
Senior Community No
Tax ID 031k G 007.00
Acceptable Financing Cash, Indiv/Seller Financing, Other
Listing Terms Cash, Indiv/Seller Financing, Other
Read Less
Bought with Stephanie Goebbel • Fathom Realty



