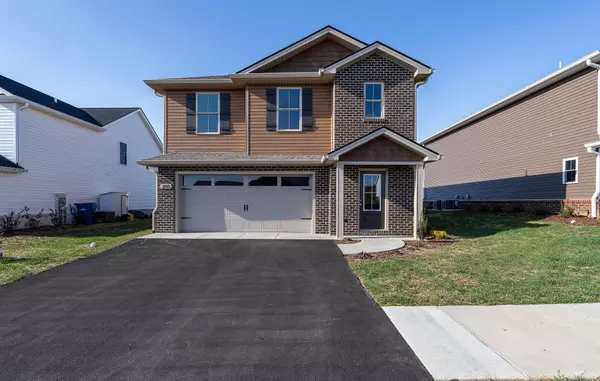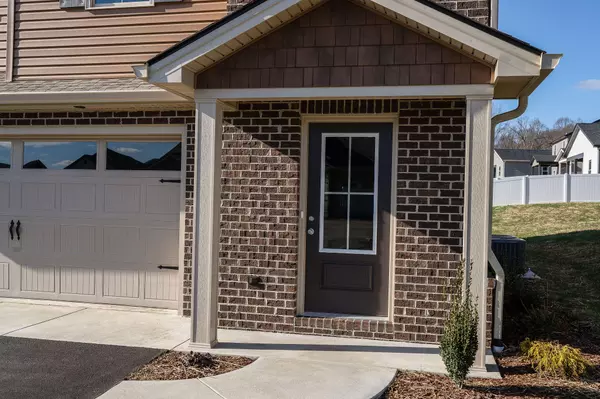For more information regarding the value of a property, please contact us for a free consultation.
205 Addie Marie DR Jonesborough, TN 37659
Want to know what your home might be worth? Contact us for a FREE valuation!

Our team is ready to help you sell your home for the highest possible price ASAP
Key Details
Sold Price $375,000
Property Type Single Family Home
Sub Type Single Family Residence
Listing Status Sold
Purchase Type For Sale
Square Footage 2,070 sqft
Price per Sqft $181
Subdivision Mill Creek
MLS Listing ID 9944315
Sold Date 03/03/23
Style Traditional
Bedrooms 4
Full Baths 2
Half Baths 1
Total Fin. Sqft 2070
Originating Board Tennessee/Virginia Regional MLS
Year Built 2022
Lot Size 6,098 Sqft
Acres 0.14
Lot Dimensions 50.16x124.5
Property Description
Now complete. New construction with a hard-to-find 4 bedroom design. Inside this spacious home, you'll find that the great room offers a fireplace and LVP flooring and is open to the kitchen and dining areas, making this home perfect for entertaining. The kitchen features white cabinets, stainless steel appliances and granite counter tops. A powder room is located on the main level as well. Upstairs, the spacious master bedroom features a walk-in closet, a vaulted ceiling and an attached private bath with double vanities. The laundry room is conveniently located upstairs. Three spare bedrooms and another full bath complete this spacious design. Other features include: Attached 2-car garage, back patio, limited lifetime warranty architectural shingles, manufacturer warranties transferred to buyer, workmanship and materials warranty for one year, mechanical systems warranty for two years, structural integrity warranty for 10 years. Owner/Agent.
Location
State TN
County Washington
Community Mill Creek
Area 0.14
Zoning R1
Direction From 11E in Jonesborough, turn right onto New Hope Rd. Turn right onto Meadow Creek Ln, right on Addie Marie Dr, house on left.
Rooms
Primary Bedroom Level Second
Ensuite Laundry Electric Dryer Hookup, Washer Hookup
Interior
Interior Features Entrance Foyer, Granite Counters, Kitchen Island, Kitchen/Dining Combo, Open Floorplan, Pantry, Walk-In Closet(s)
Laundry Location Electric Dryer Hookup,Washer Hookup
Heating Electric, Heat Pump, Electric
Cooling Heat Pump
Flooring Carpet, Ceramic Tile, Luxury Vinyl
Fireplaces Number 1
Fireplaces Type Insert, Living Room
Fireplace Yes
Window Features Insulated Windows
Appliance Dishwasher, Disposal, Microwave, Range
Heat Source Electric, Heat Pump
Laundry Electric Dryer Hookup, Washer Hookup
Exterior
Garage Asphalt, Attached, Garage Door Opener
Garage Spaces 2.0
Amenities Available Landscaping
Roof Type Shingle
Topography Level
Porch Front Patio, Rear Patio
Parking Type Asphalt, Attached, Garage Door Opener
Total Parking Spaces 2
Building
Entry Level Two
Foundation Block, Slab
Sewer Public Sewer
Water Public
Architectural Style Traditional
Structure Type Brick,Vinyl Siding
New Construction Yes
Schools
Elementary Schools Jonesborough
Middle Schools Jonesborough
High Schools David Crockett
Others
Senior Community No
Tax ID 059c I 029.00
Acceptable Financing Cash, Conventional, FHA, FMHA, THDA, USDA Loan, VA Loan
Listing Terms Cash, Conventional, FHA, FMHA, THDA, USDA Loan, VA Loan
Read Less
Bought with Lauren Clemson • Property Executives Johnson City
GET MORE INFORMATION




